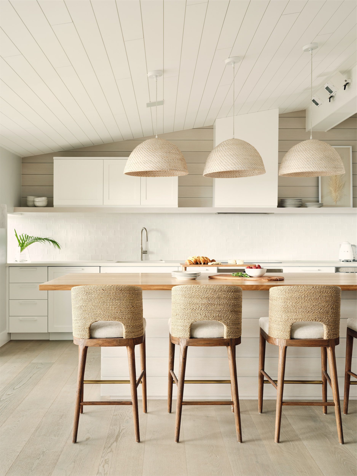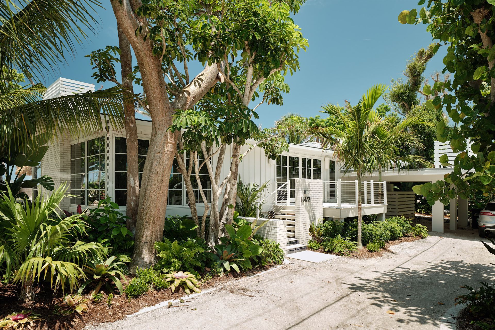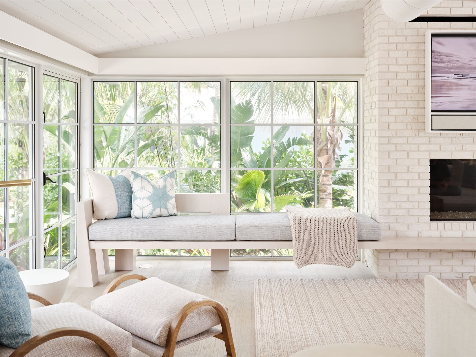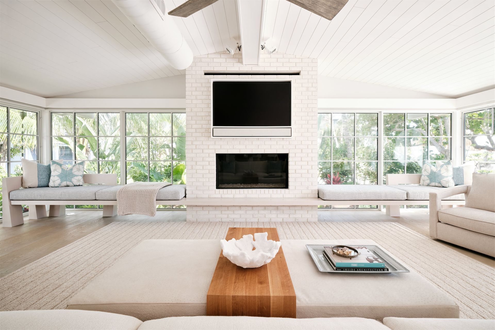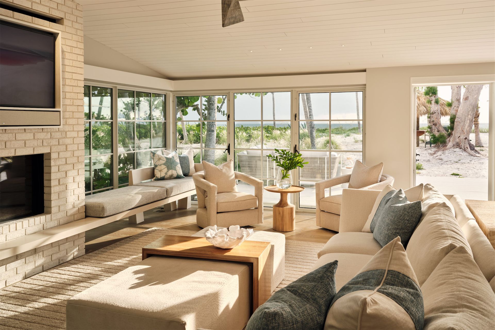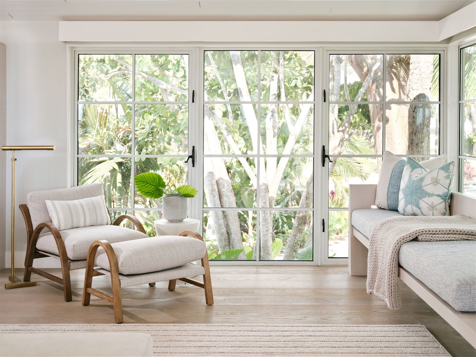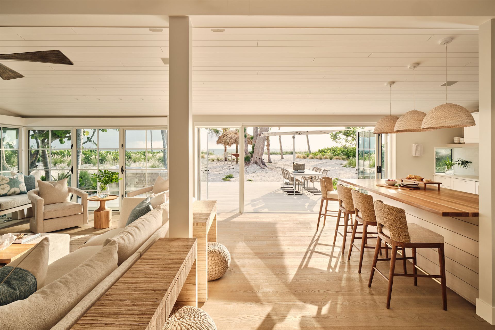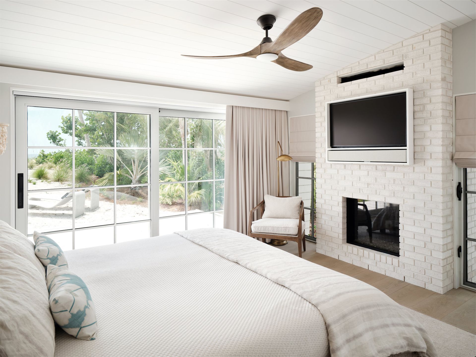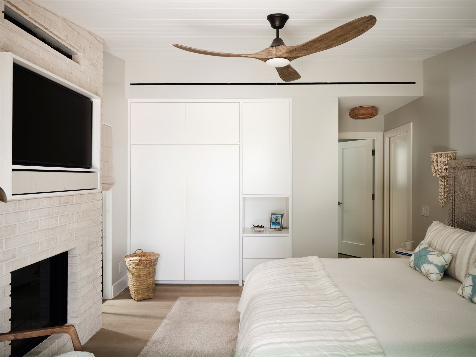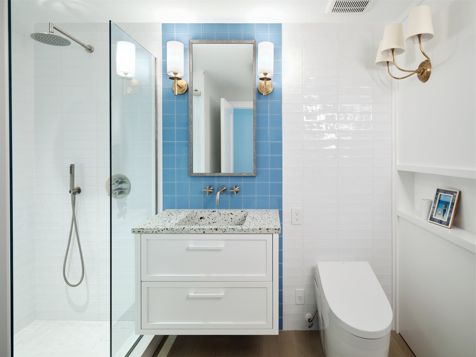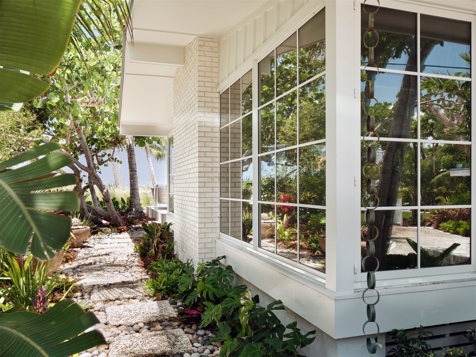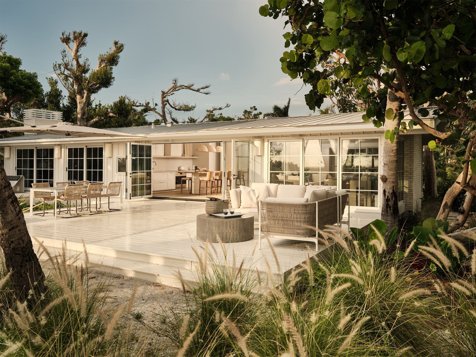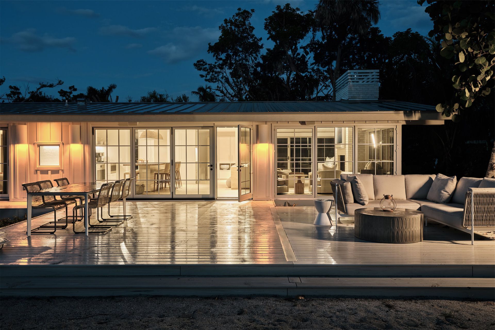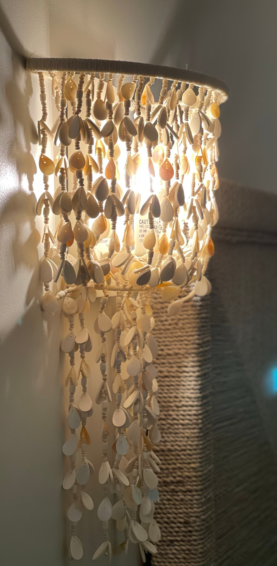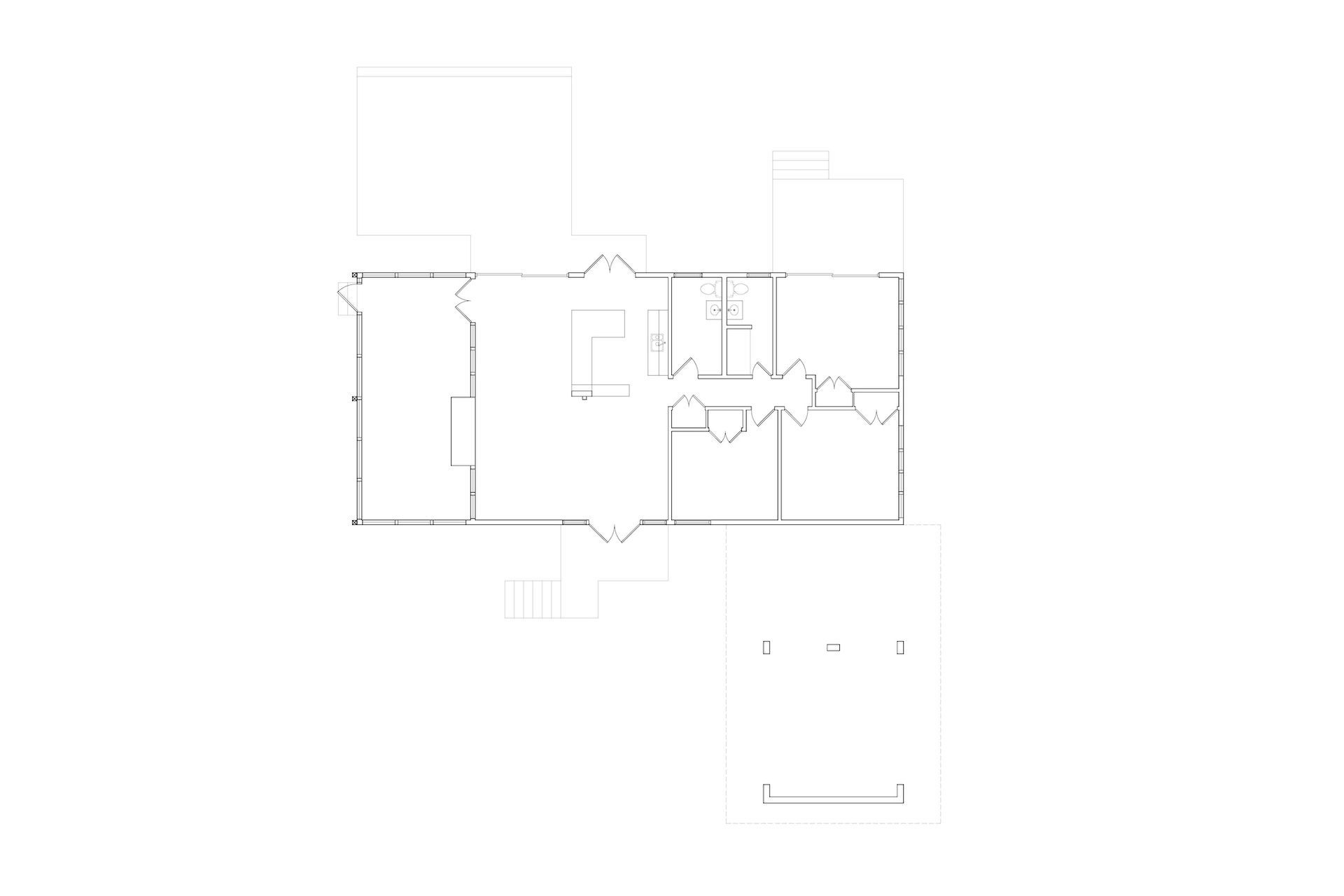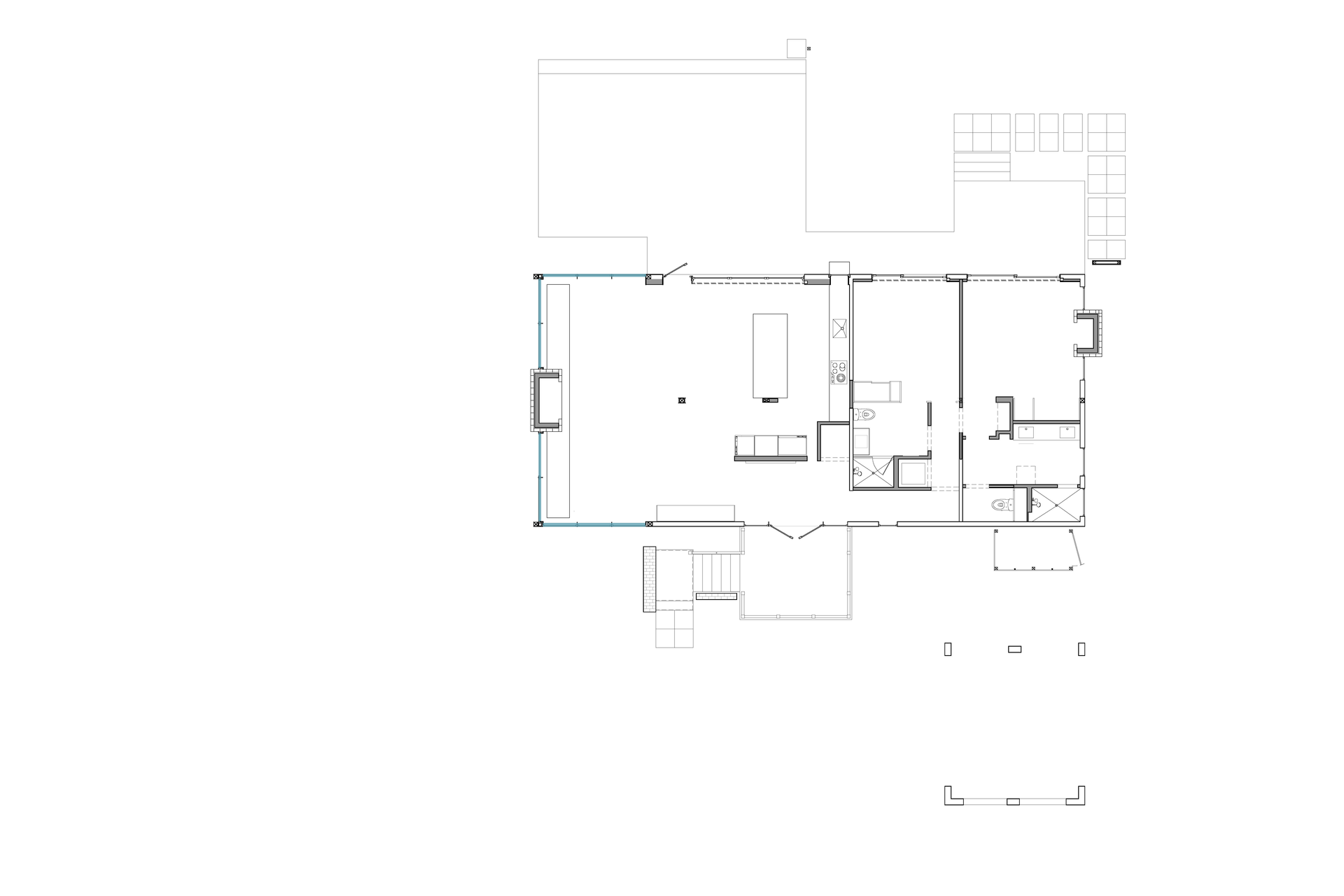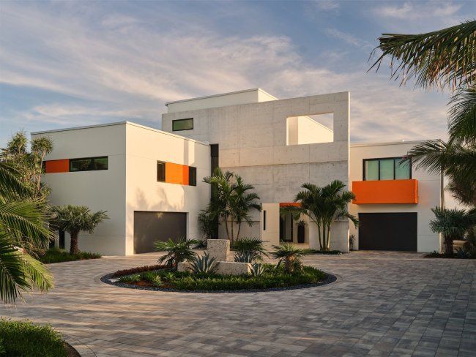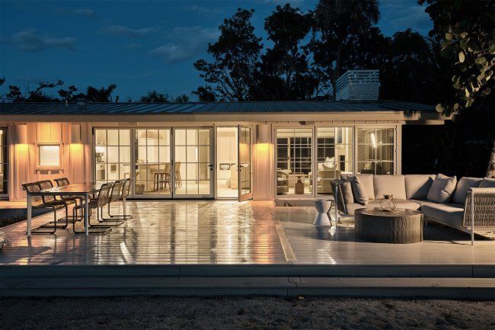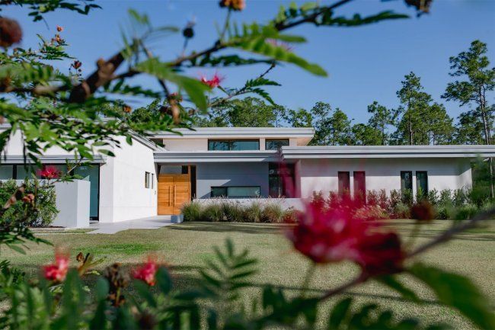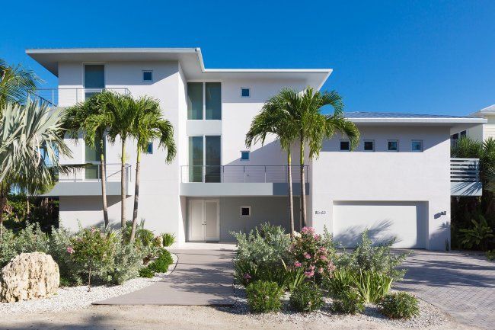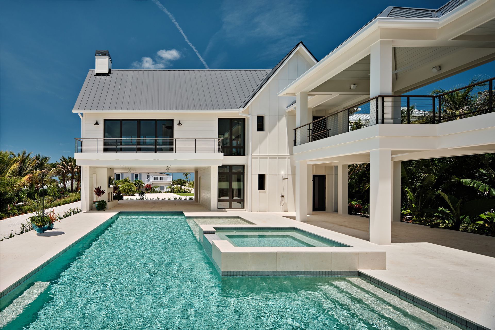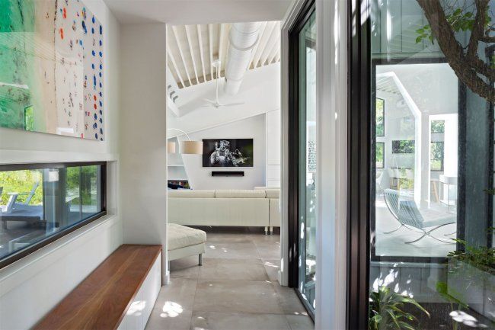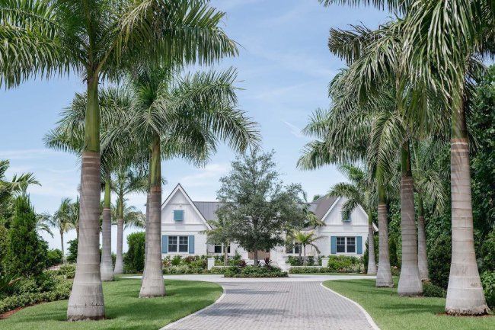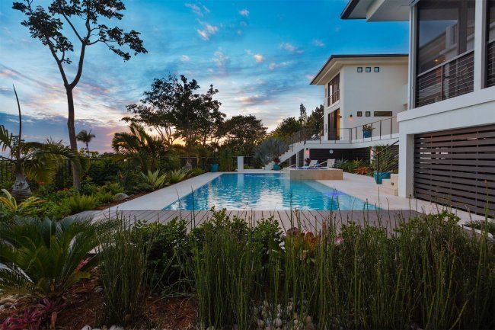The renovated beachfront cottage now boasts a spacious, open floor plan flooded with natural light, transforming the once cramped and dark space into a welcoming and airy environment. The integration of floor-to-ceiling windows brings the exterior foliage to the forefront, providing a secluded and cozy atmosphere. Custom-built furniture enhances both function and style, harmoniously working together to create an inviting space.
The renovation successfully achieved the main goal of expanding the living area, providing ample space for gathering with friends and family. By removing the fireplace separating the living and dining area, the flow within the space was improved, creating a more inclusive and interconnected environment.
The original kitchen layout underwent a significant transformation, addressing circulation issues and maximizing functionality. Redesigned with concealed appliances, the space features custom-built cabinetry and allows ample room for multiple people to cook and socialize. The custom-designed island serves as a versatile dining table and bar.
Light fixtures were carefully selected to create intimate spaces within the public areas. Beachy pendants above the island, complemented by hand-picked stools, add a touch of coastal charm. Architecture Joyce Owens acted as both architect and interior designer, ensuring a cohesive and intimate atmosphere throughout the house.
In the master bath, built-in cabinetry optimizes space while maintaining the cottage's small and cozy feel. A large window captures the surrounding landscape, providing a serene backdrop while ensuring privacy. Additionally, a custom-built brick fireplace enhances the ambiance of the master bedroom, adding to the cottage's cozy atmosphere.
The beachfront cottage successfully combines public pavilion and private cottage atmospheres. The public spaces, including the living room, dining room, and kitchen, embrace the surrounding landscape and abundant natural light, resembling a public pavilion. In contrast, the private spaces, such as the bedrooms and bathrooms, preserve the original beachfront cottage ambiance, creating a cozy and intimate retreat.
Large floor-to-ceiling windows and glass doors not only flood the home with light but also provide direct views of the Gulf of Mexico, framed by the rolling dunes that protect the cottage from harsh winds and water.


