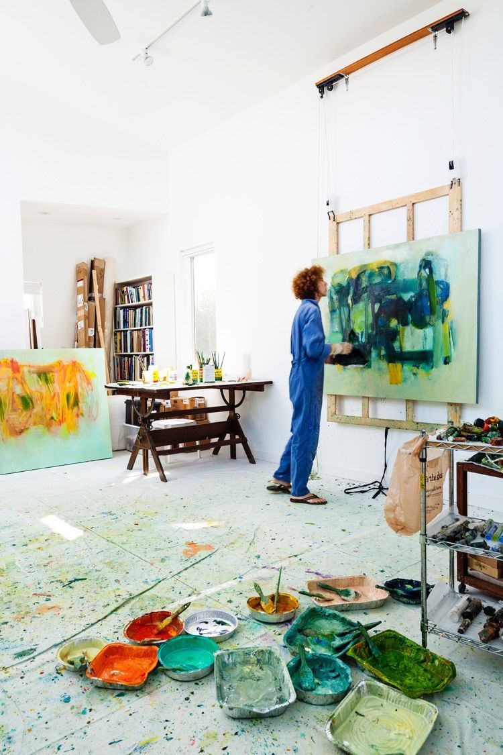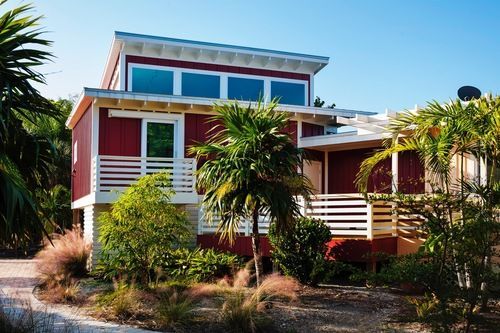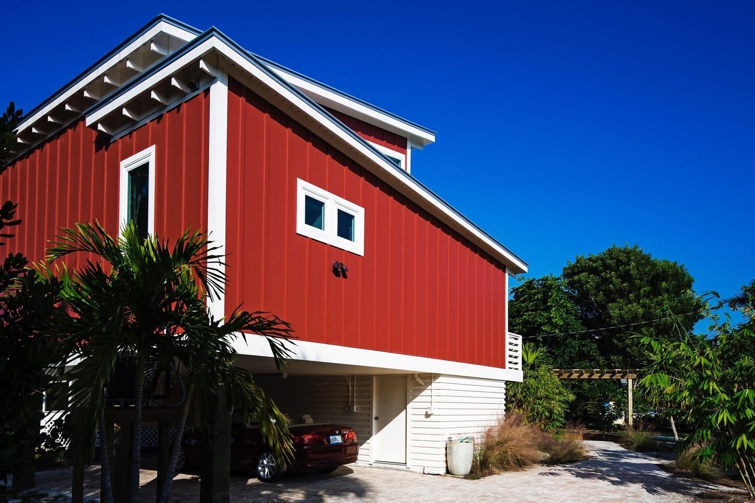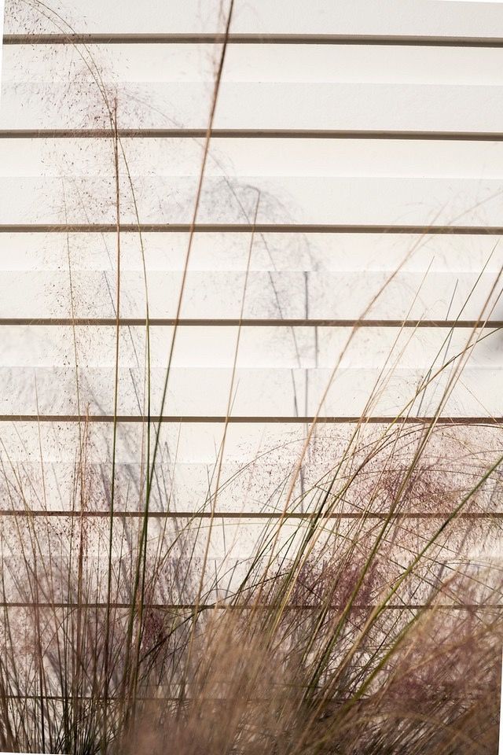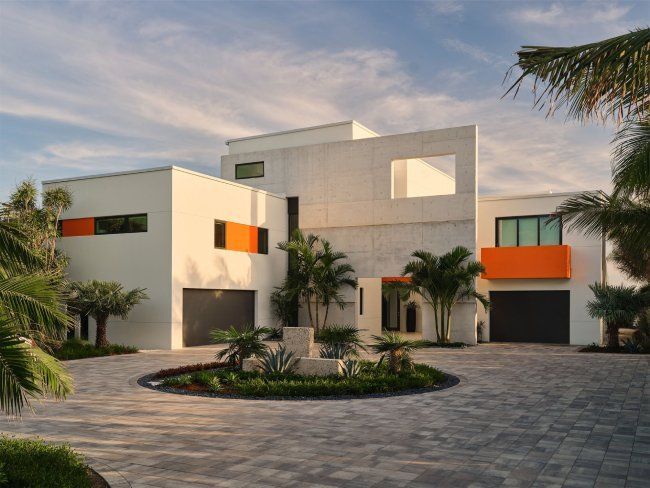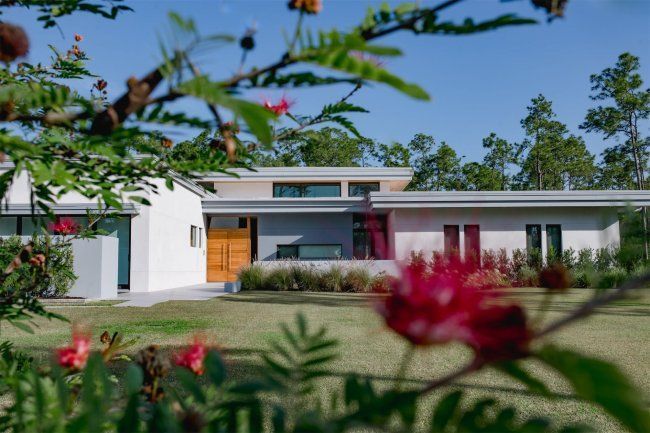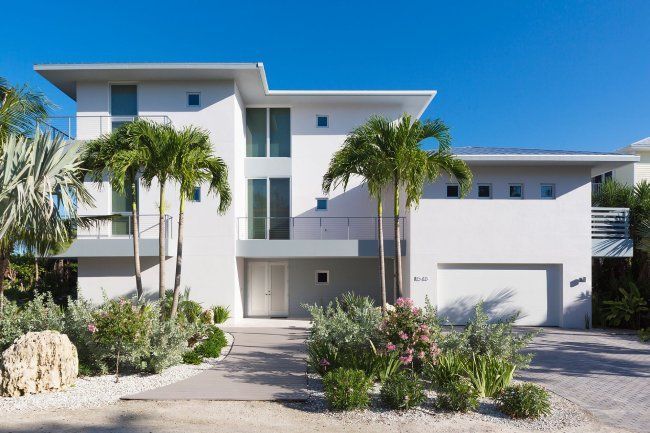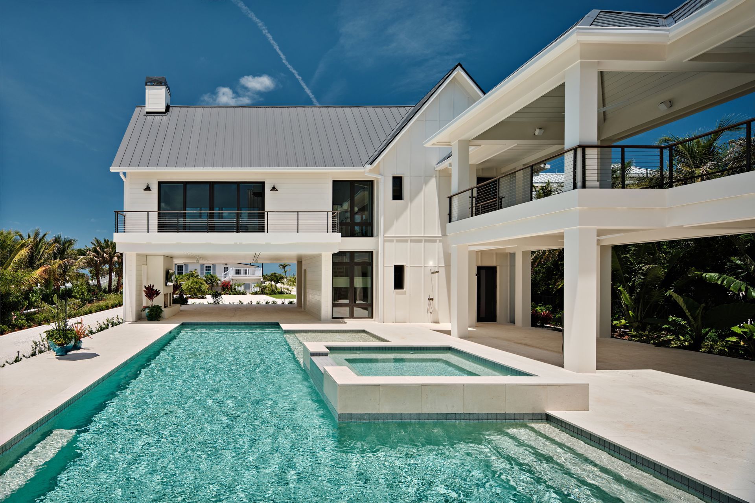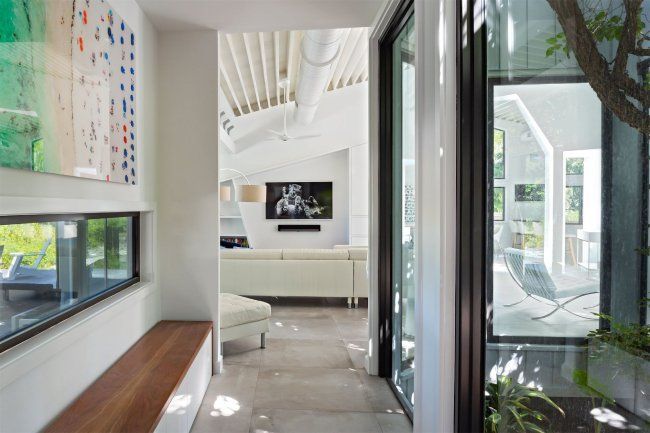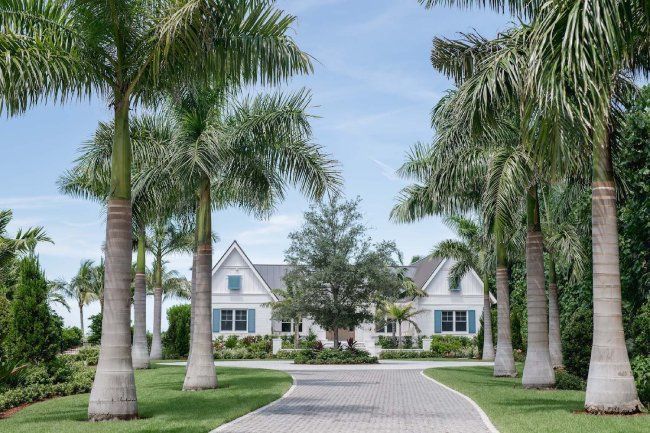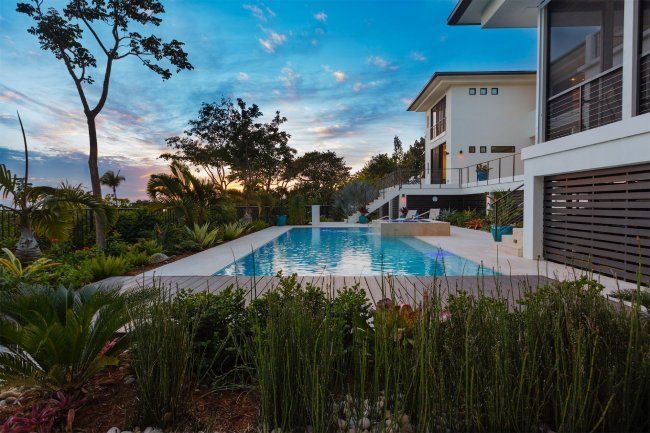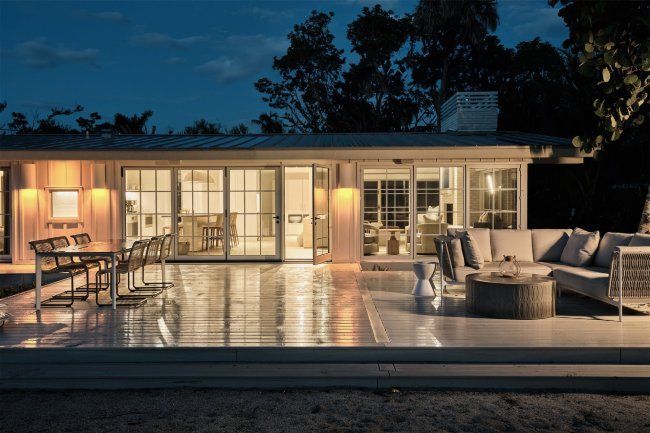Illuminated with indirect, natural north light, a perfect atmosphere for painting was created.
The architectural appearance of the addition is modern but still similar to the original cottage with characteristics reminiscent of earlier island structure: vertical siding, clerestory windows, and low sloping roofs. Wood-paneled walls, high ceilings, and wooden floors uphold the cottage’s charm. To create an outdoor space, a sun deck was built that connects the main house with the studio.
To finalize the look of the home, the owner wanted a color that would highlight the structure’s splendor and was motivated to mix a maroon-red shade that resembled Henri Matisse’s famous painting, “The Red Studio”.
The Studio House design makes subtle references to the past and is respectful of the original house, without overwhelming it.


