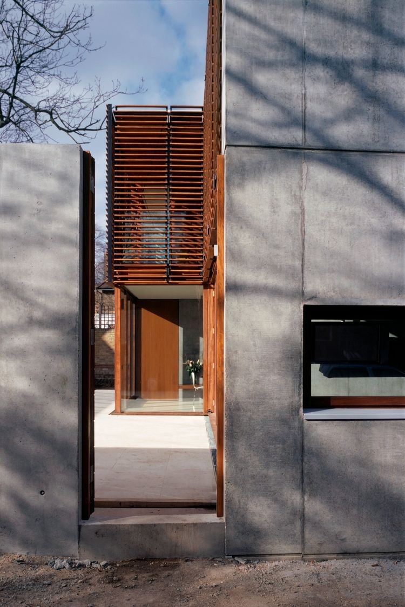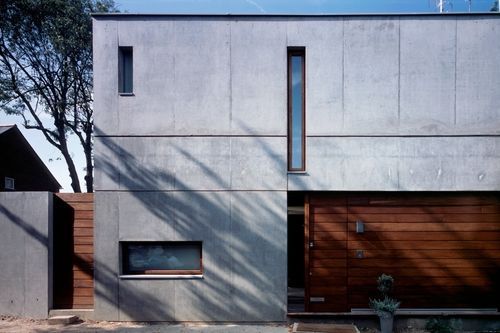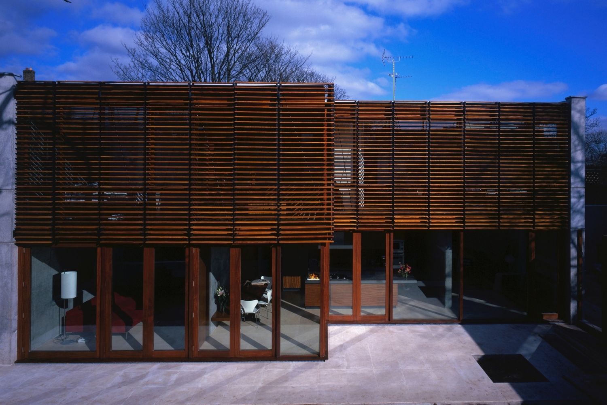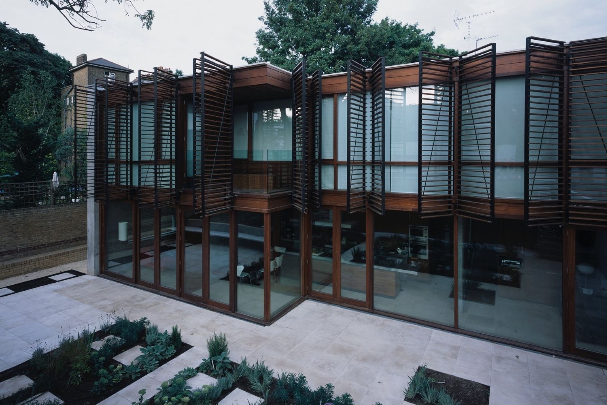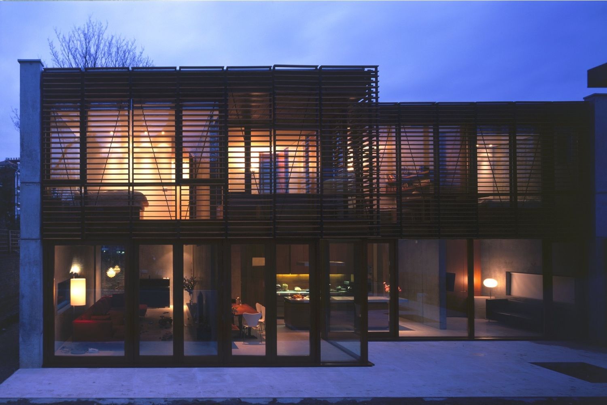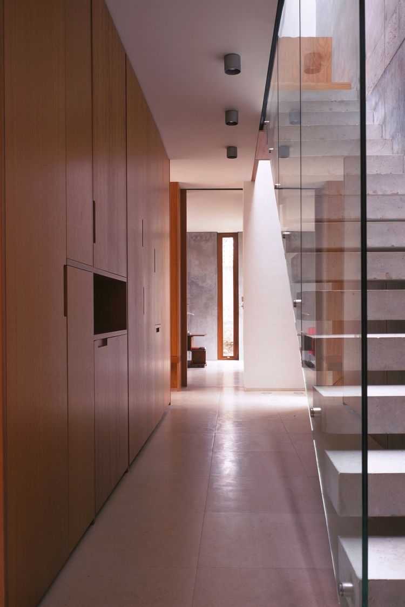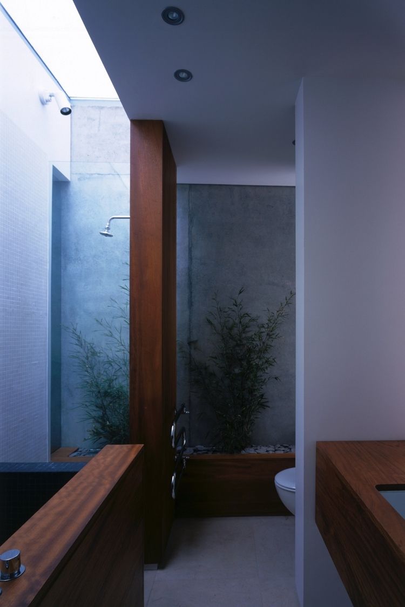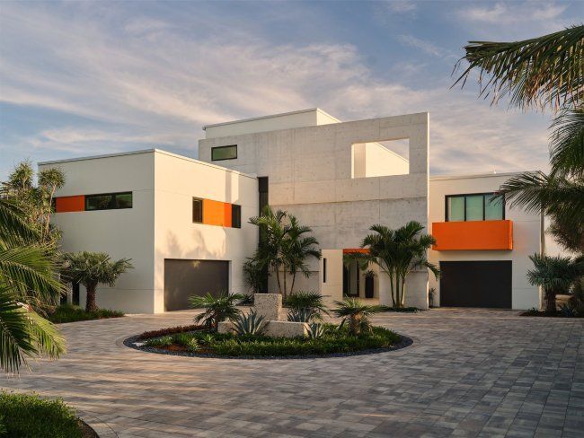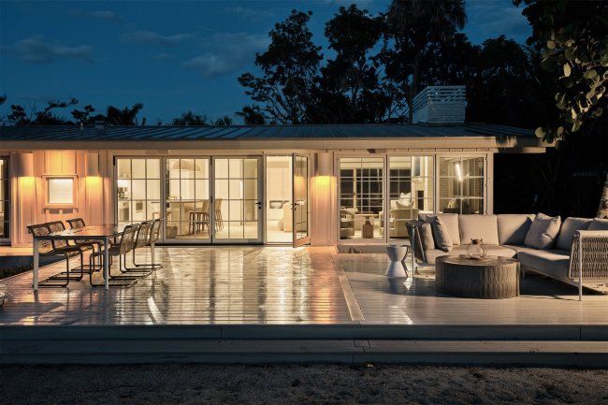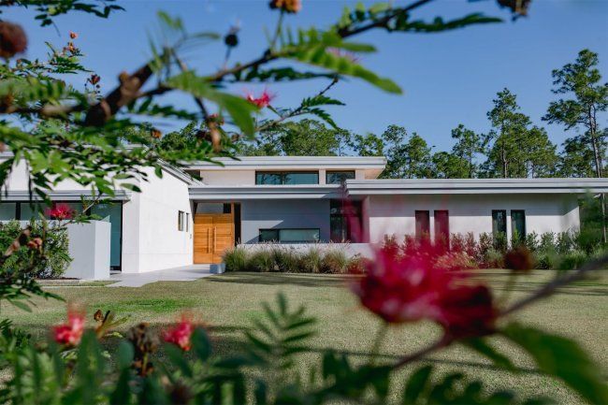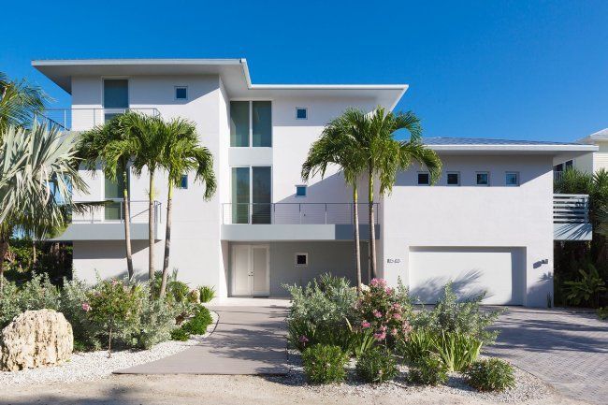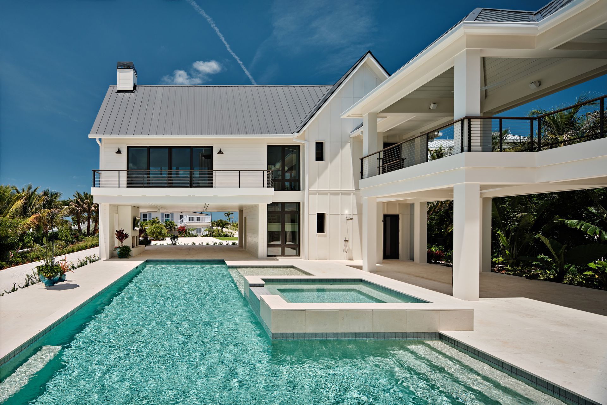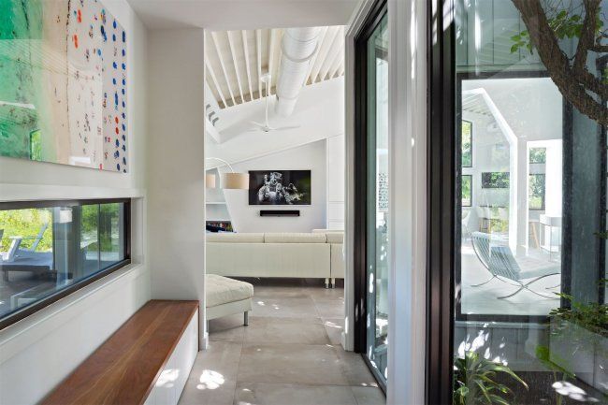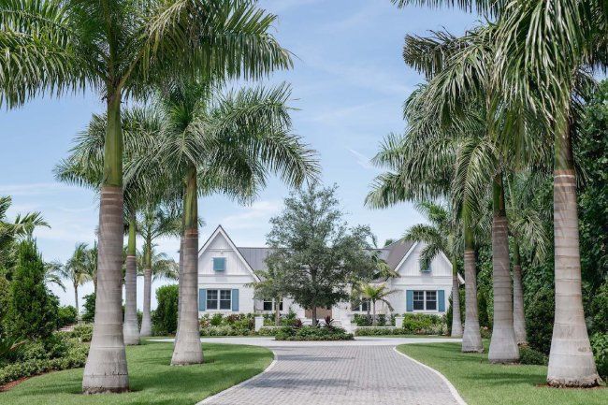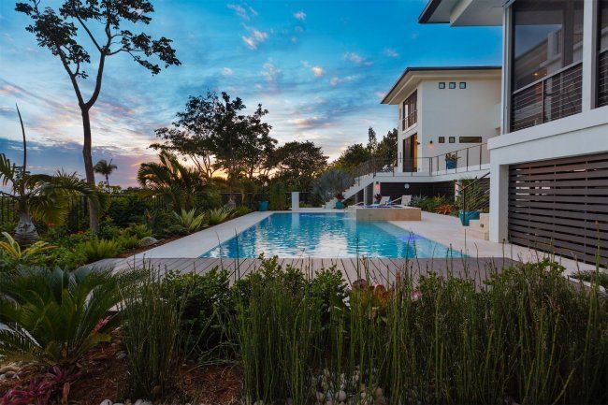The plan was approved on the condition that the house be of "architectural interest." Joyce Owens embraced this challenge and proposed a "concrete house" to her clients. With no existing buildings to align with, there was an opportunity to design something striking and monolithic.
The structure is intentionally simple, spacious, filled with natural light, and low maintenance, allowing the focus to remain on the warmth of the concrete. The home is designed as two interlocking cubes. The west elevation features a moveable glazed glass wall set in a custom wood frame, with large wood shutters on the upper level. The concrete walls eliminate the need for columns, as the outer walls support the glass and elevation, while the inner walls support the flat roof and staircase.
The living spaces are all on the ground floor, with the bedrooms on the second floor, accessed by an open-plan staircase illuminated with daylight from a large glass roof light. Inner load-bearing exposed concrete walls divide the rooms within the home.


