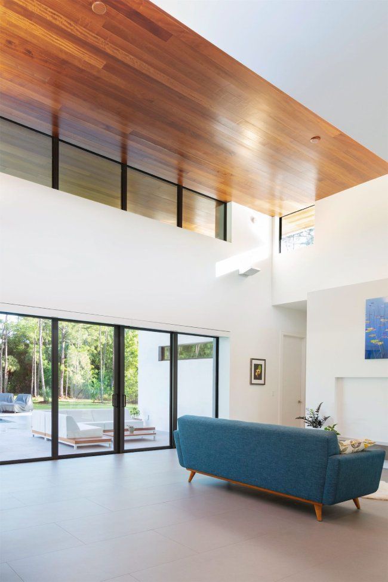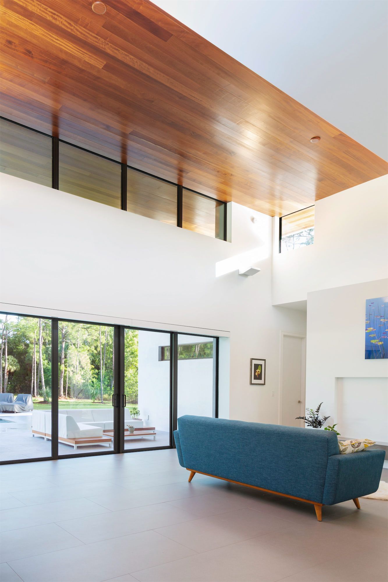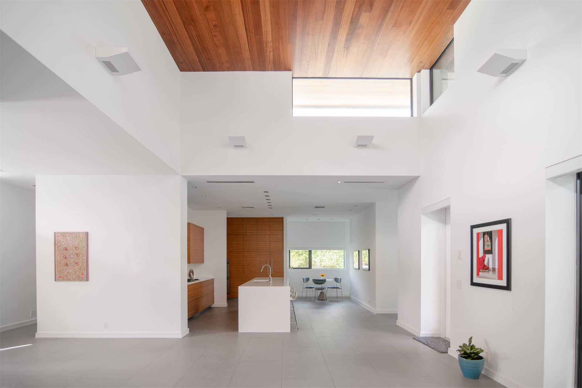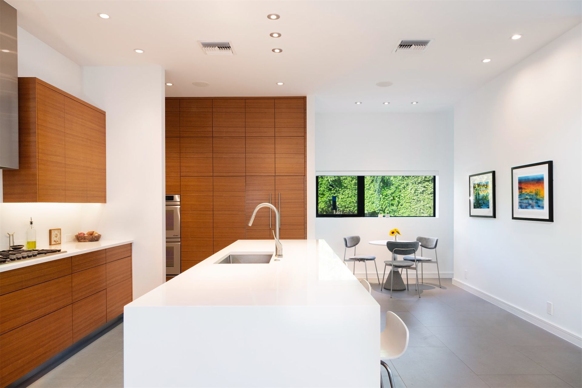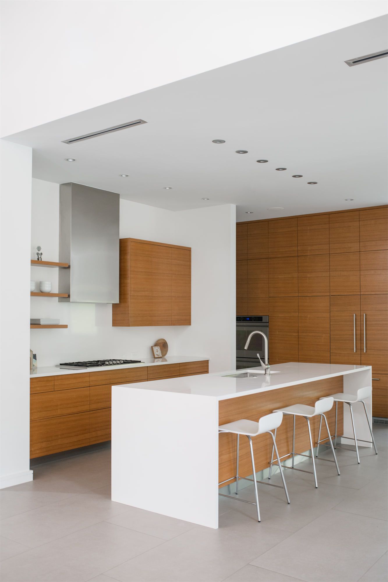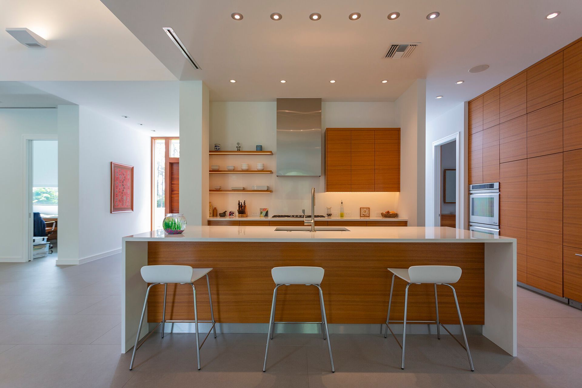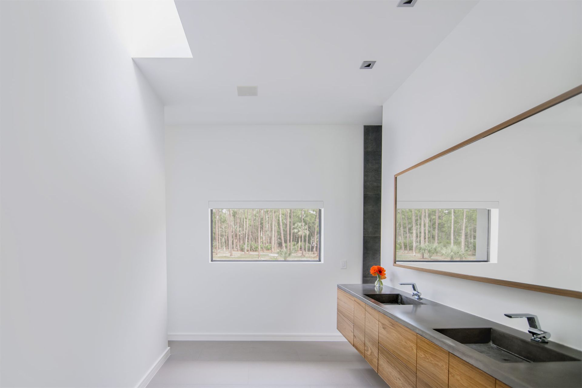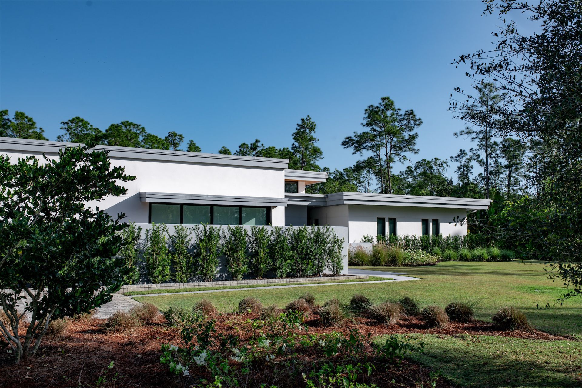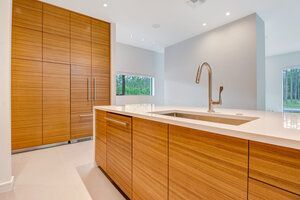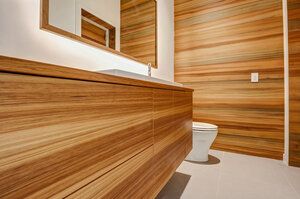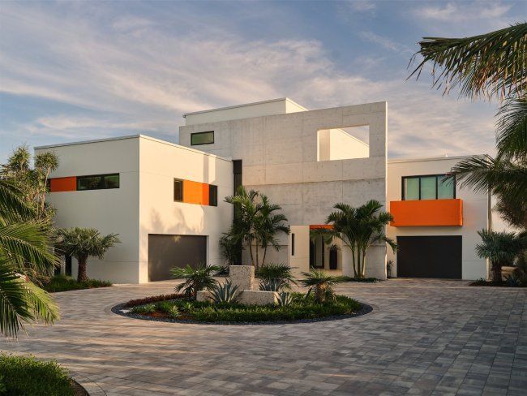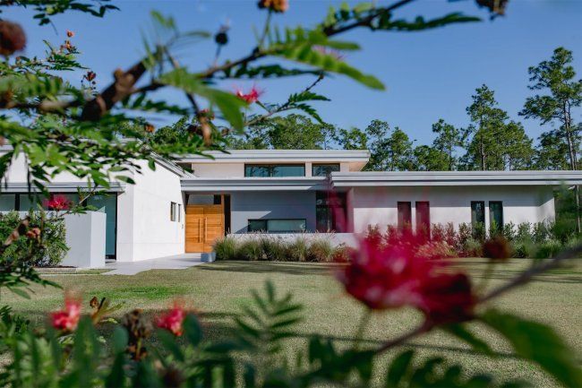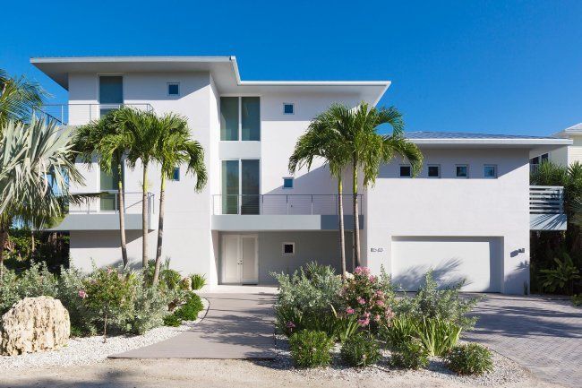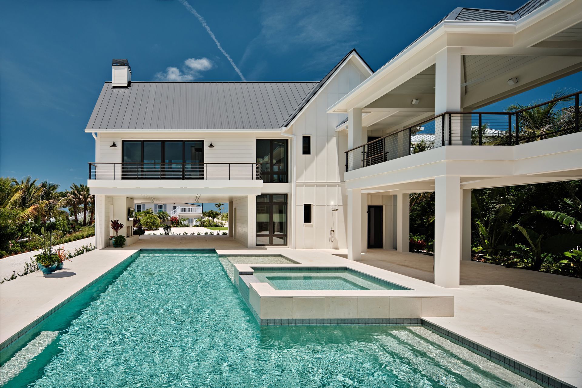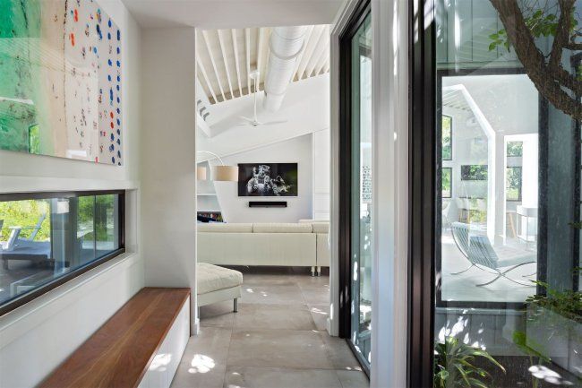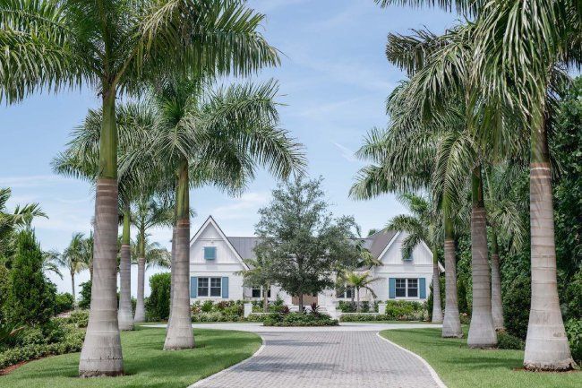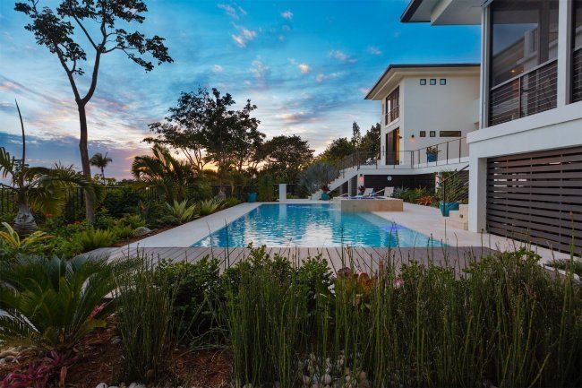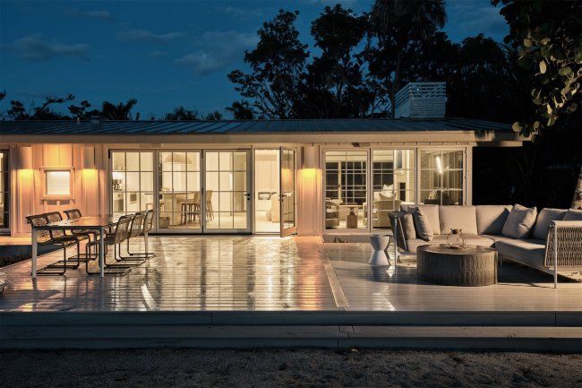This thoroughly modern home successfully blends into its wooded setting, embracing sustainable practices and offering a unique tropical living experience. The architectural design utilizes natural light and ventilation through the careful placement of windows and doors. Long clerestory windows and vertical glazing creates an ambiance of soft, natural light in the central gathering spaces. Large overhangs at the clerestory level provide consistent daylighting to the interior. The interior design features natural wood species, hand-crafted custom built-ins, and cabinetry, adding warmth and simplicity to the space.
The home’s layout allows for an ebb and flow between rooms, often blurring the line between interior spaces and outdoors. Thoughtfully located openings frame views of the surrounding landscape, creating a seamless connection with nature. The incorporation of double-height spaces, lower ceilings, and custom-designed furnishings adds a sense of openness and intimacy to all areas of the home.
Attention to detail was crucial in achieving a minimal and aesthetically pleasing design. The mix of sustainably sourced hardwoods in the custom cabinetry complements the variety of woods seen on the exterior of the home and in the surrounding environment.
Overall, the modern cabin in the woods exemplifies a sustainable and modern design that respects and harmonizes with its natural surroundings. It provides a tranquil and intimate living experience while embodying the vision of the owners and capturing the essence of the location.


