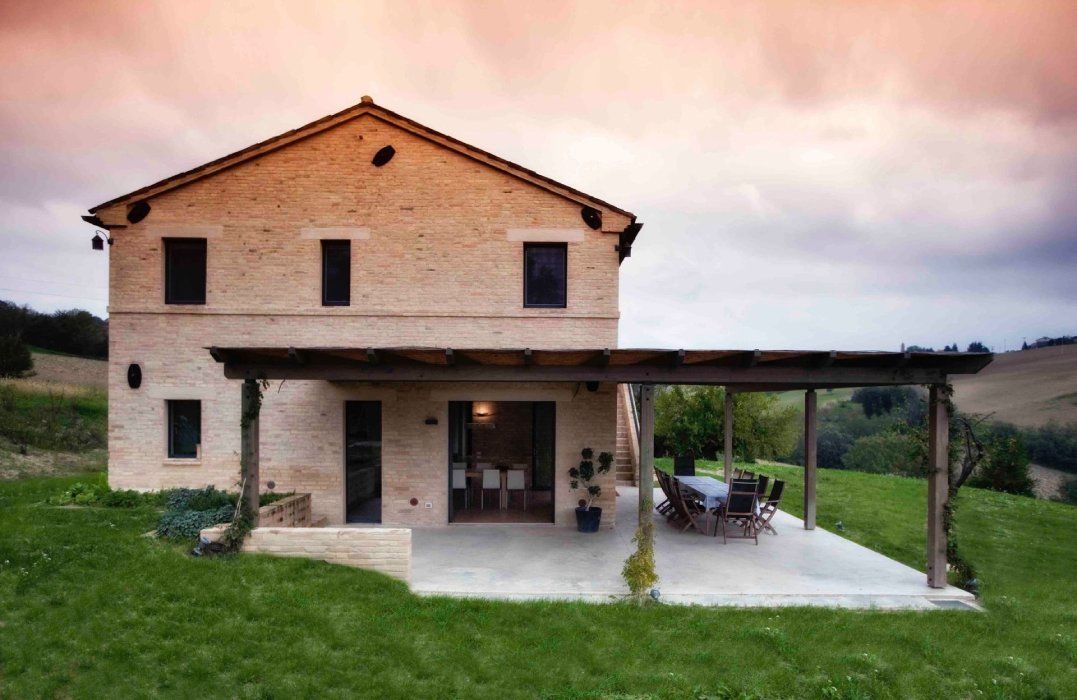Joyce designed the house entirely around the way we live as a family; how we work, entertain, eat, relax, play.
The result is a beautiful contemporary home that is comfortable, spacious, bright and fun to live in.
— Homeowner
Architecture Joyce Owens & Studio AJO
1520 Royal Palm Square Blvd., Suite 300
Fort Myers, Florida 33919
2011
Traditional Building Methods & Local
Stone and Wood
Ground Floor: Appx 1600 SF (150 sq meters)
Private Residence | Renovation/Historic Preservation
2012 AIA Florida Southwest: Design Award
To appreciate the renovation of this historic building, it helps to understand the “traditional” Italian Farmhouse with the ground floor used as a barn and storage while the living quarters were located upstairs. An external staircase provided access the front door on the second floor, completely separating the residents from the animals in the stables below.
Built around 1870 in central Italy's Le Marche region, this homestead is located on a hill facing south, to take advantage of the breezes, the sunlight, and spectacular views. While the location of the living area was ideal when only the upper floor was used for accommodation, the sizeable exterior stair blocked both the views and light on the ground floor.
Because the ground floor had been used as a barn up to 1995, it would require significant changes to be transformed into living/dining areas. In addition to re-thinking the patterns and proportions that had been followed for centuries, it was an interesting challenge to modernize the building inside and out and convert the space formerly used to house animals into a beautiful and functional living space, while maintaining the historic charm of the ancient farmhouse.
The old brick and rough wood beam ceilings provided great character, and the renovation would need to be guided by simplicity and respect for the original materials.
It might be thought that one of greatest challenges would be the distance—working between the U.S. and Italy—only one site visit was made prior to preparing proposals. However, through Internet communications it was possible without difficulty.
In addition to re-thinking the patterns and proportions that had been followed for centuries, it was an interesting challenge to modernize the building inside and out and convert the space formerly used to house animals into a beautiful and functional living space, while maintaining the historic charm of the ancient farmhouse.
This project was more than just a renovation and included a master plan for the whole site that provided a guide for the owners and their young children into the next decade.
The master plan re-considered the vehicular entry to property, including parking and entrance gates, the siting of an orchard & vegetable garden, play areas, shade, and a future pool. Outdoor living was paramount to the owners of this charming older farmhouse on this idyllic Italian hillside.
The renovation included the conversion of the ground floor to livable public space that complimented the outdoor proposals of the master plan. Inside the home, the goal was to maximize the light and views, and provide a new internal stair to the 2nd floor, which could then be used solely for private sleeping areas. In addition, the general condition of this older home, the structure, re-pointing, new windows, roof repairs, etc had to be addressed.
The initial sketches prepared by Joyce Owens provided a basis for the local “geometra,” or technician, to prepare the drawings for permitting and construction. Via email, Joyce oversaw the preparation of these drawings to ensure they reflected the design intent. The geometra negotiated with local authorities and restrictive planning regulations. Numerous photographs and frequent communications with the owner (who provided translation at times as well) were required to monitor construction.

The completed renovation and new interiors, including proposals for lights and finishes, provided an entirely new level of public space for the family: a kitchen, powder room, living room, utility room, coat closet, office area, and stairs.
The ground floor was transformed into living and dining areas that feature easy access to outdoor dining under a new contemporary trellis, blending both function and sociability of the new space.
The homeowner describes the results best,
"The kitchen and dining area, including easy access to outdoor dining, has certainly had the greatest impact on our lifestyle. It’s an area that is worked hard but flows perfectly both for us as a family and for a crowd. It is functional and sociable, bright, spacious and of course beautiful!"
Joyce designed the house entirely around the way we live as a family; how we work, entertain, eat, relax, play.
The result is a beautiful contemporary home that is comfortable, spacious, bright and fun to live in.
— Homeowner
Photos courtesy of Vincenzo Izzo
Initial studies and sketches by Joyce Owens, FAIA
Architecture Joyce Owens & Studio AJO
Architecture Joyce Owens | Studio AJO
Florida License AR93820