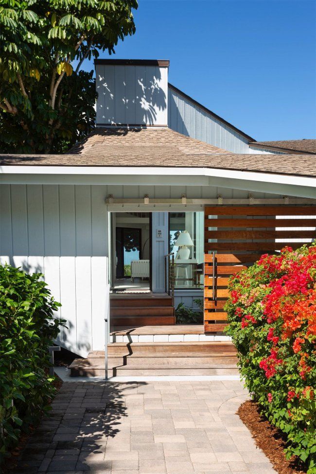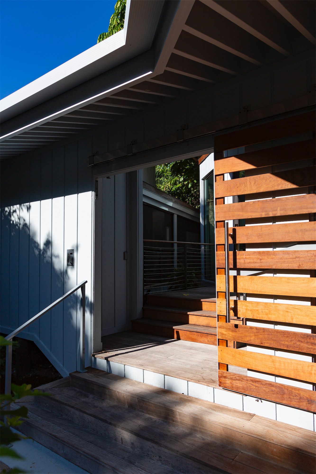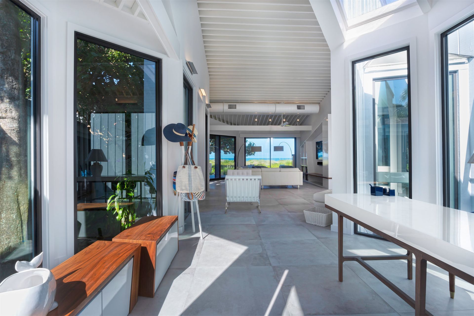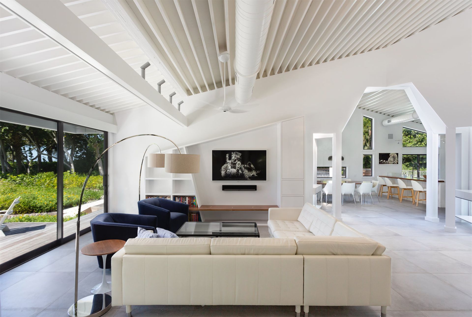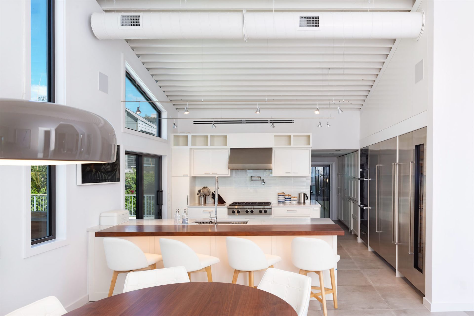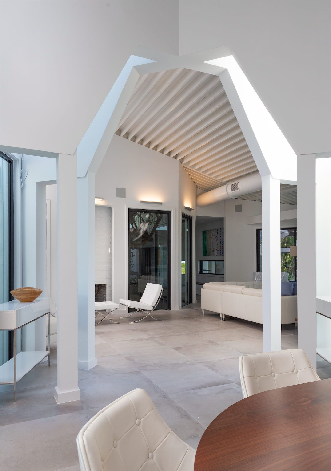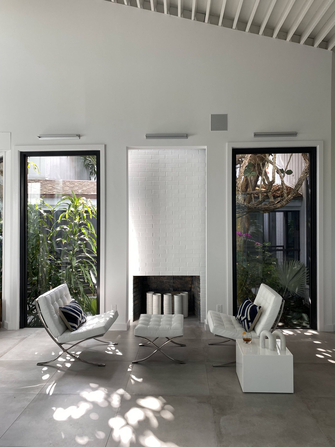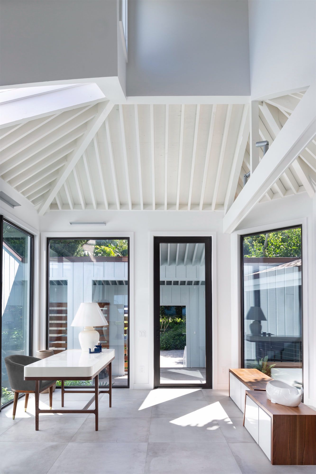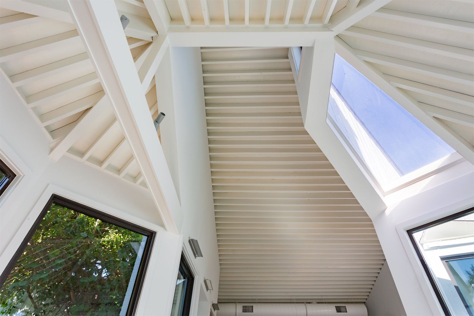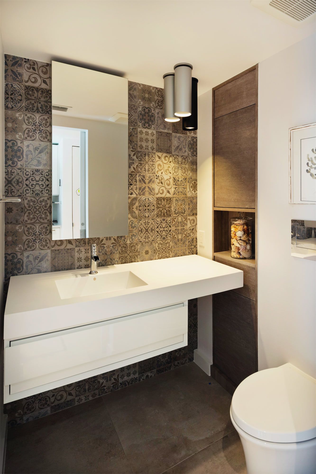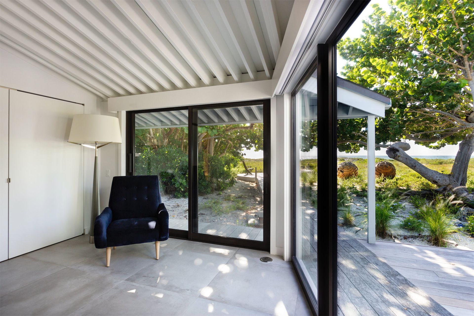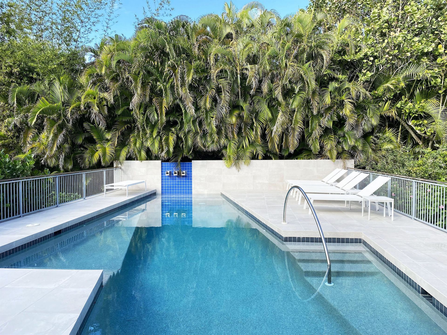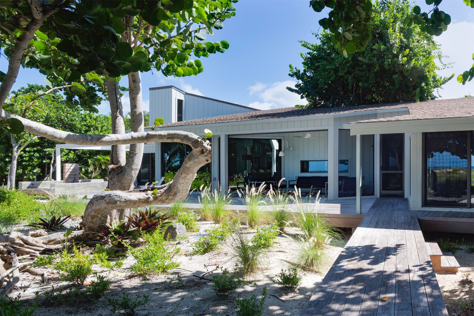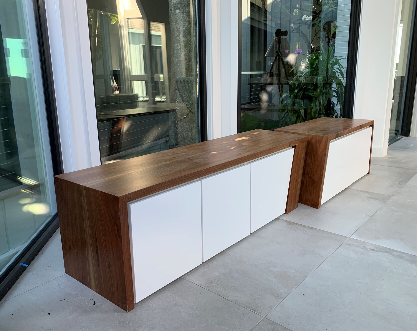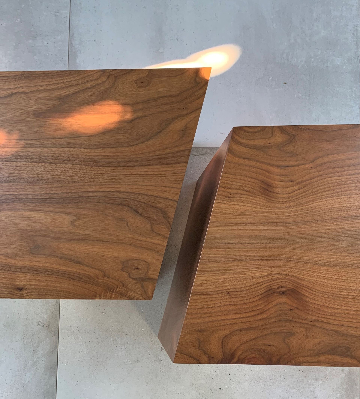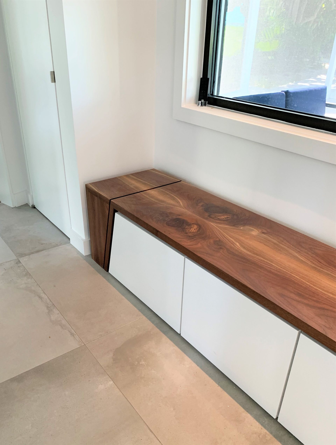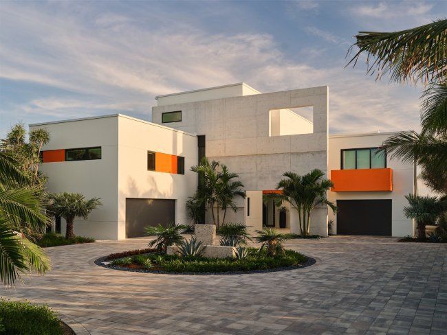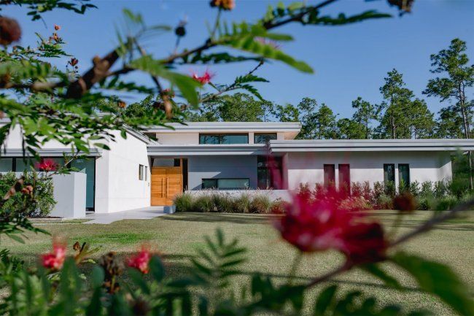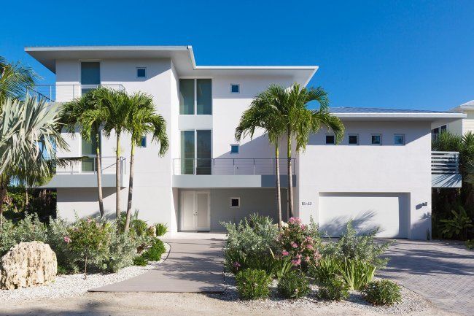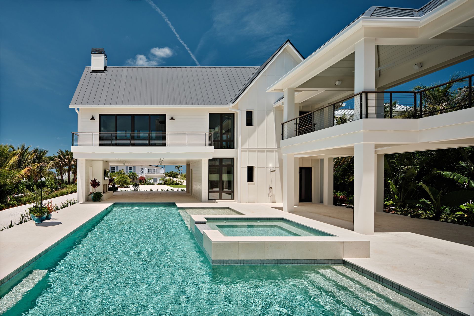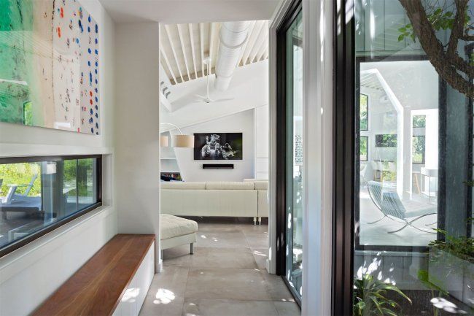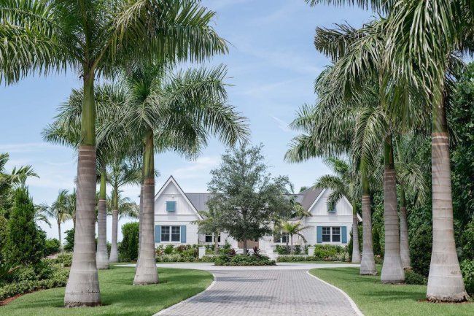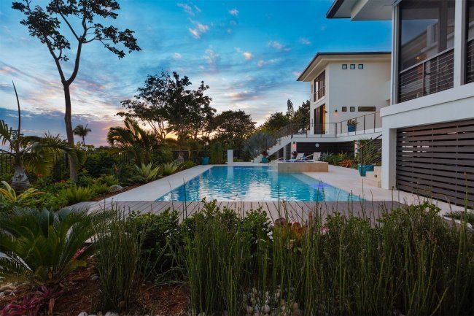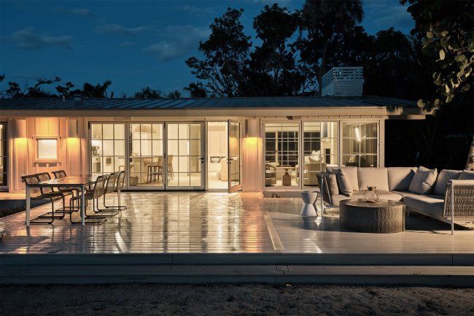It can be daunting to renovate a significant historic building and so it is imperative to make sensible and knowledgeable decisions based on a comprehensive understanding of the original architect’s design concept and intent.
While respecting the past, our renovation breathes new life into a unique coastal home and gracefully brings it into the 21st century, crafting a place of enjoyment for generations to come.
The main entry door of the house was relocated to put it on axis with the living room and the beachfront view. A custom-made wood-slated sliding door was added to the front elevation to provide privacy and security.
While light was treated with great care originally, the guest suites still required some additional natural light. Skylights were added to each bedroom with automatic shades to easily vary the amount of light pouring into the space.
An outdoor deck added on the beach side expands the home outside and blurs the line between indoor & outdoor.
The original walkway that divides the plan was kept to retain the visual connection to the Gulf. The original courtyard has been replanted with lush tropical plants and it creates a lovely interior/exterior feeling anywhere you move in the house.
Many furniture pieces with accents were designed by the architect with the reclaimed wood and built specifically for the house. Benches with built-in storage are featured in the entry foyer, a bookcase/media unit reflecting the architectural angles of the home, and a custom dining table graces the living room wall.


