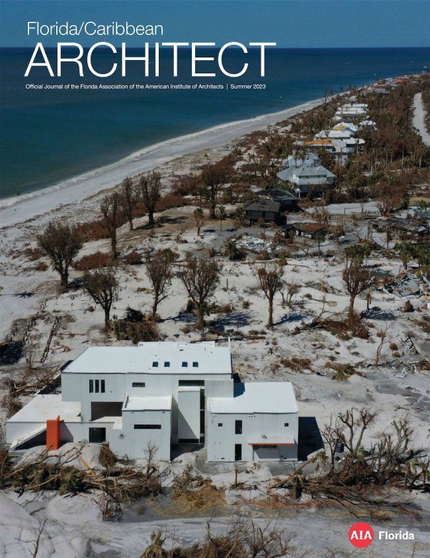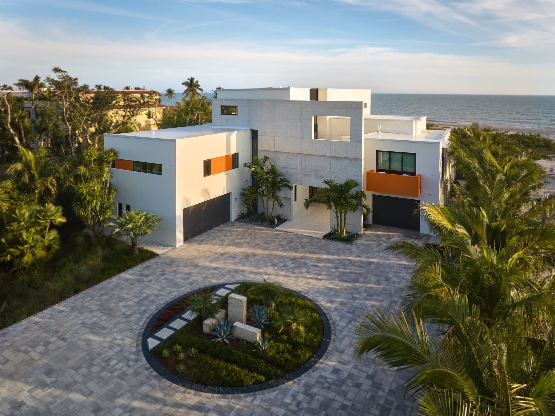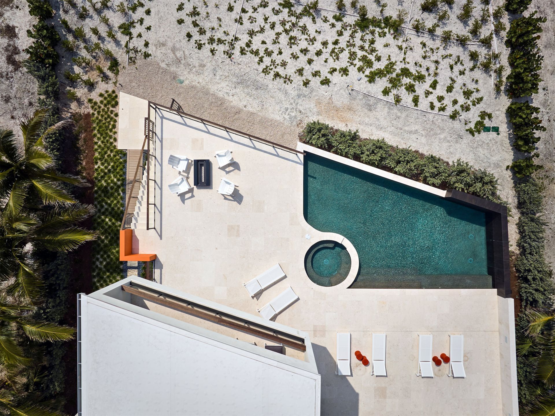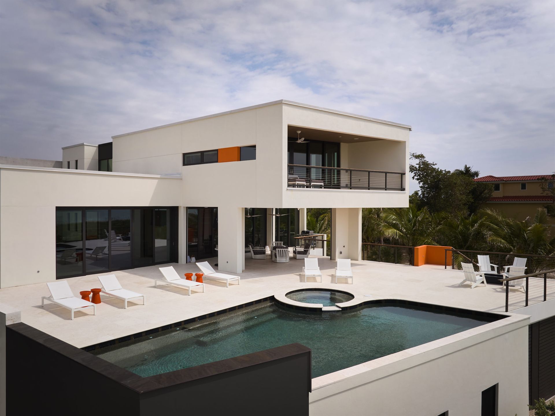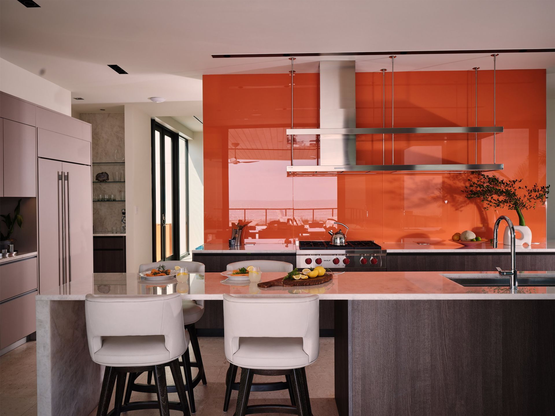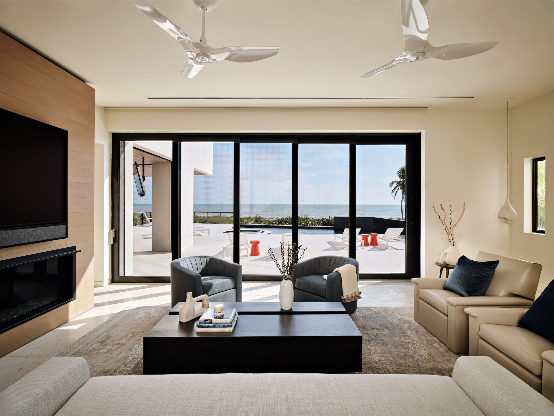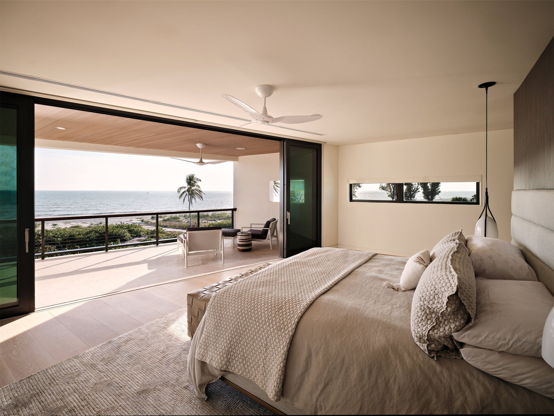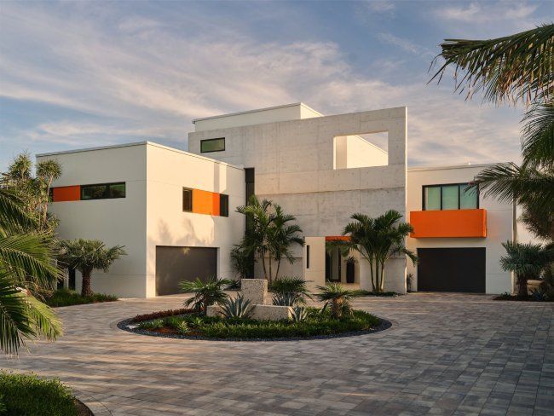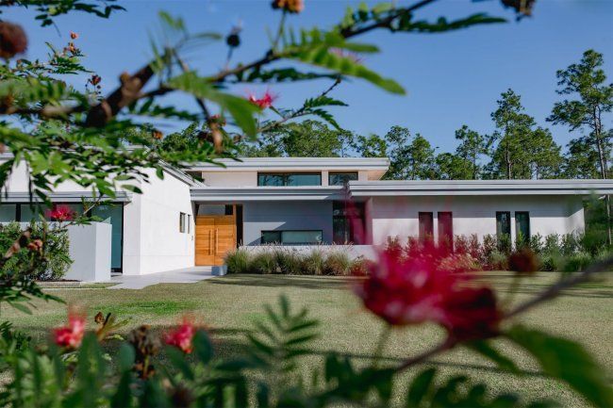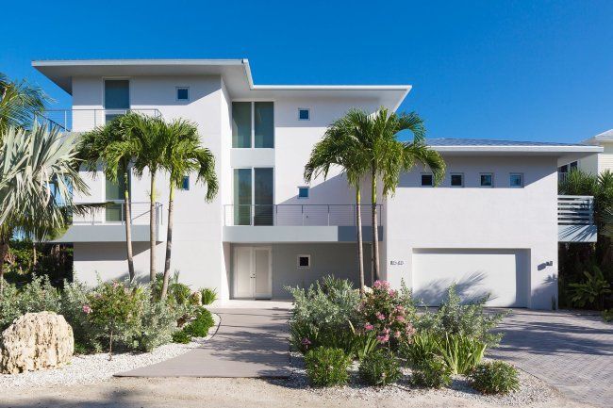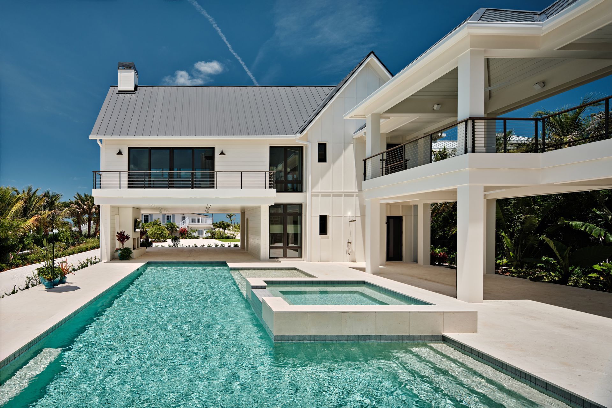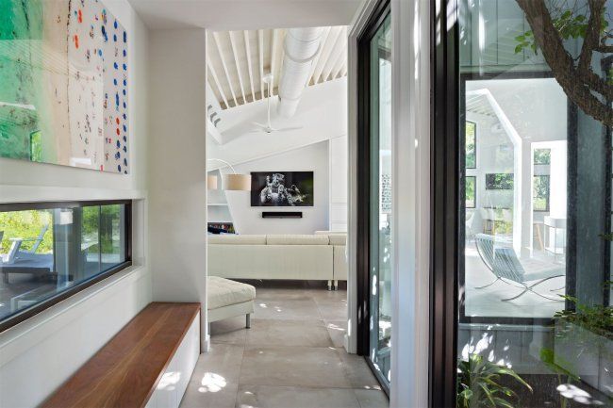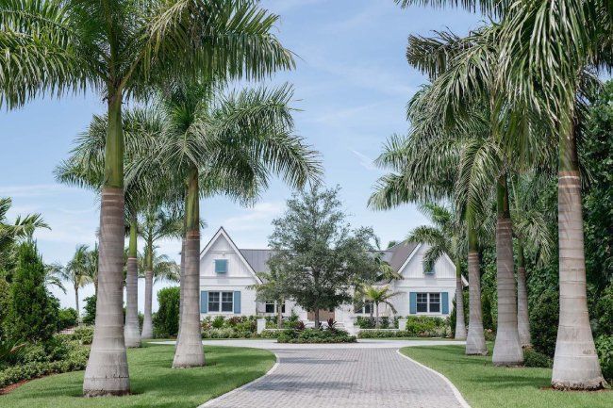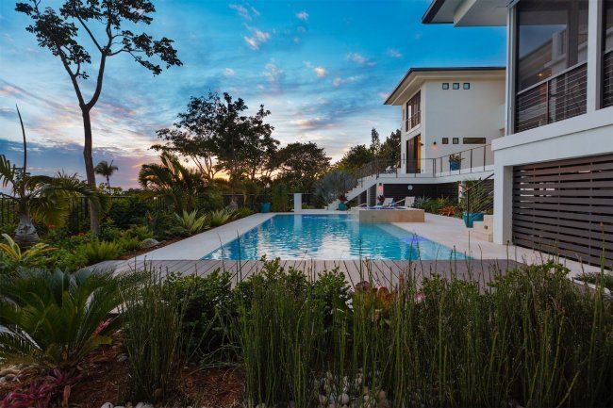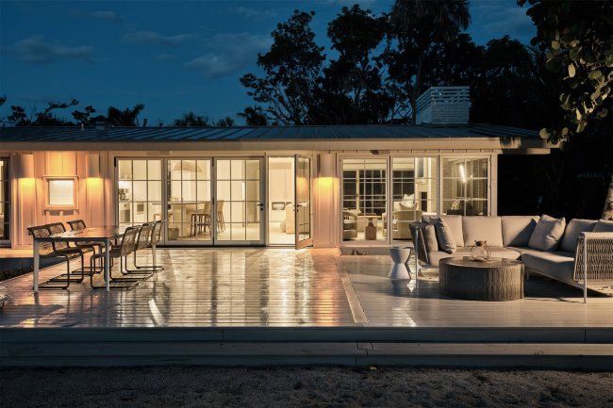Integrate nature and modernism.
As an architectural practice specializing in coastal waterfront design, there is a keen awareness of the impact on the natural environment, island wildlife and residents. Resiliency is fundamental to our design philosophy. Island Oasis is a testament to this commitment and embodies a pledge to harmonize nature with designed resiliency while creating a refuge within a serene, dynamic, coastal environment.
At the entrance to this home, tropical vegetation conceals it from passers-by along West Gulf Drive and a winding drive leads through the layers of tropical landscaping, slowly revealing the home. In rigid contrast to these lush surroundings is an interlocking series of volumes and a massive exposed concrete entry wall. The rich diversity of the landscape life highlights the starkly raw architectural volumes.
Inside the home, neutral finishes, sandy tones, and natural stone finishes contrast with rich, dark industrial-like accents.
Skylit and glazed on two sides, the custom stair creates an intimate connection between interior and exterior. This entry stair, with floating wood treads and a delicate string of crystals, slips down from the upper-level ceiling, providing a warm welcome.
In the kitchen, the glossy surface of the orange glass wall, reflects light and the Gulf of Mexico, adding a sense of depth and brightness. This bold decision creates a focal point and a modern statement. Large sliding glass doors along the kitchen and dining area open onto the adjacent pool deck, overlooking the beach.
AJO boasts a resilient motto – Rebuilding Florida, Stronger, Smarter. Though this slogan came after Ian, it has always been our goal and Island Oasis is a testament to that commitment. In September 2022, this project was 2/3 completed when the eye of a Category 4 hurricane hit SWFL, taking the brunt force of 150+ mph winds and an 18-foot storm surge.
As coastal architects, we have reimagined beachside construction, resulting in a monolithic diaphragm structural system. This system combines precast concrete planks with a topping slab supported by CMU (concrete masonry unit) load-bearing shear walls built perpendicular to the coastline. These shear walls sit on grade beams below the scour level, anchored by concrete piles driven deep into the ground. This integrated structural design offers robust resistance and protection against hurricanes and flooding, ensuring the project's survival when many coastal buildings failed in the wake of Ian.


