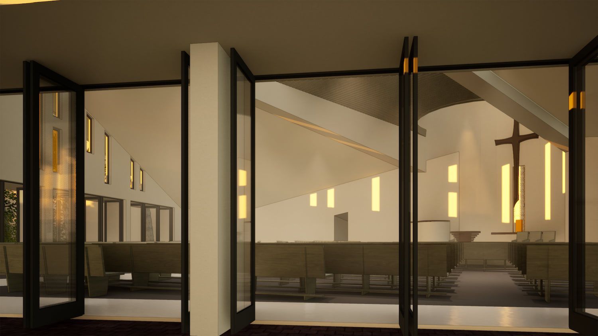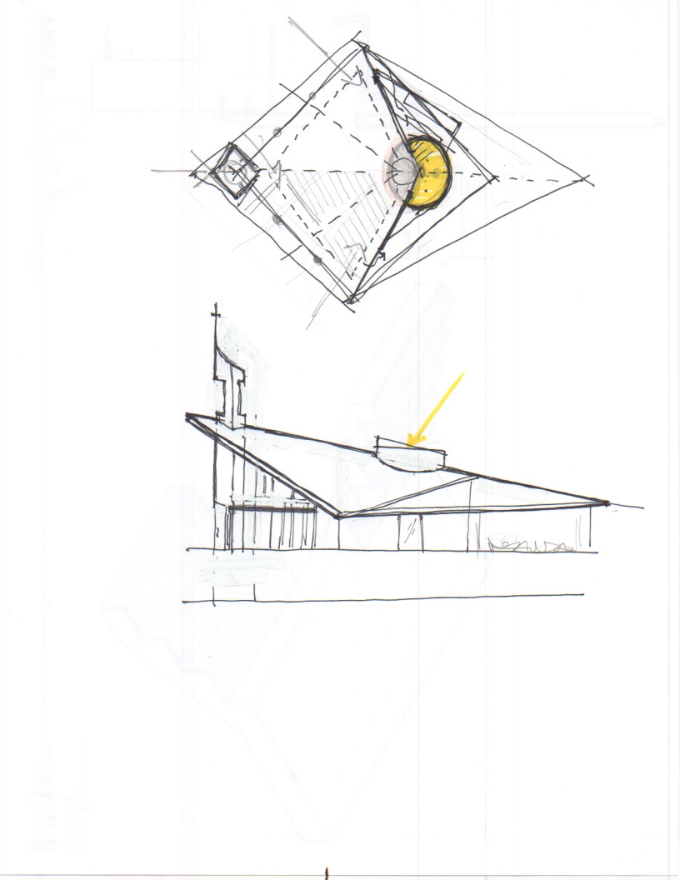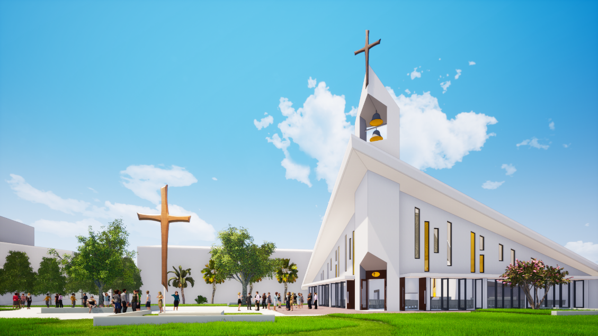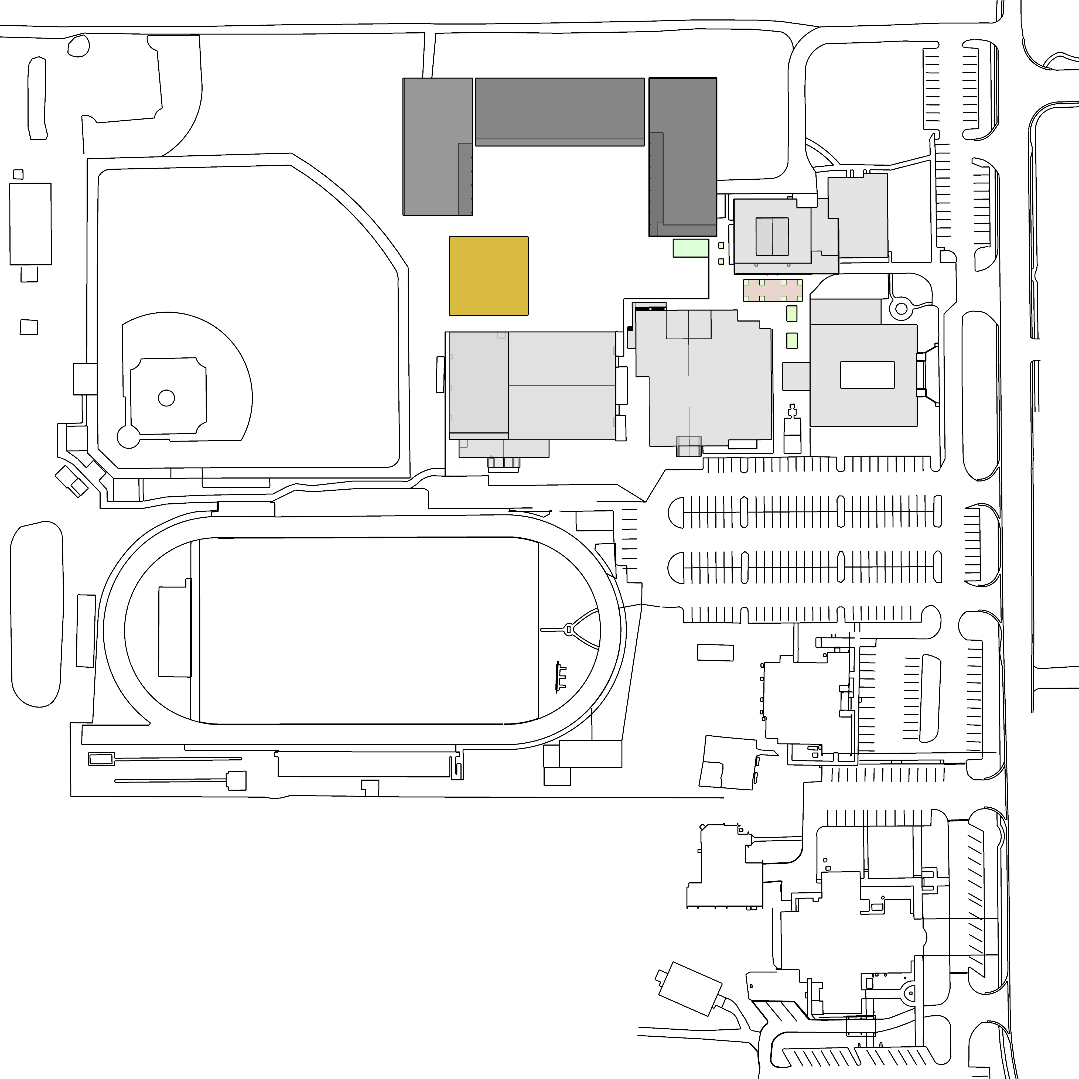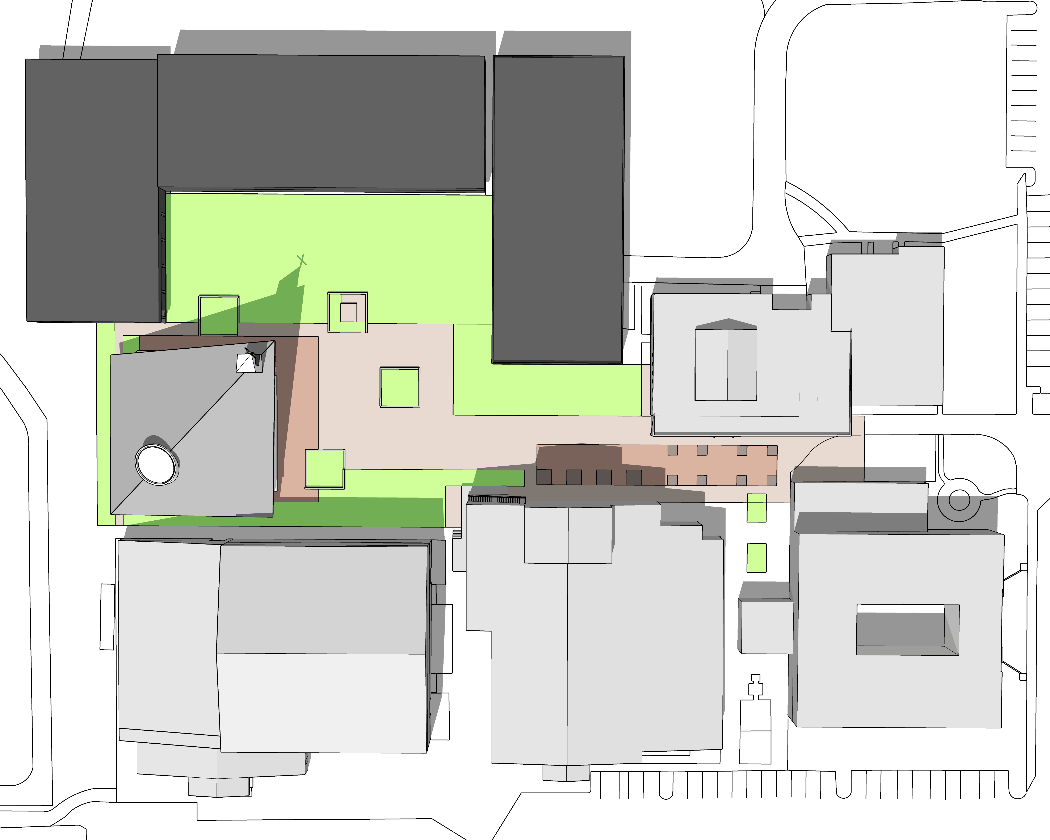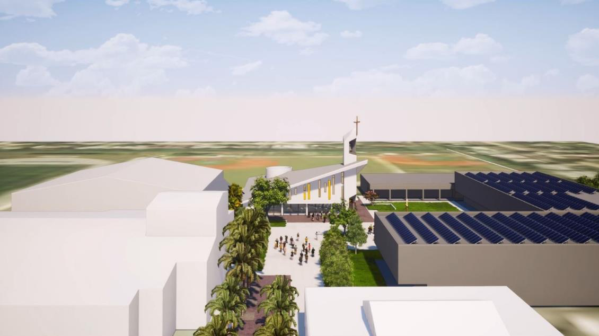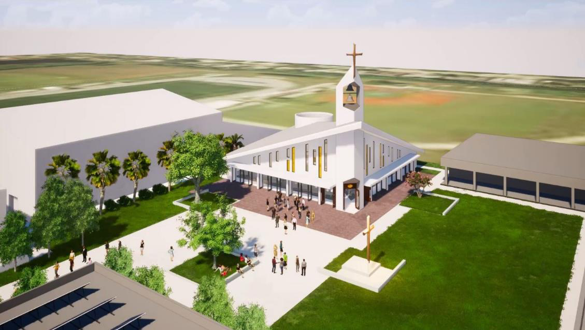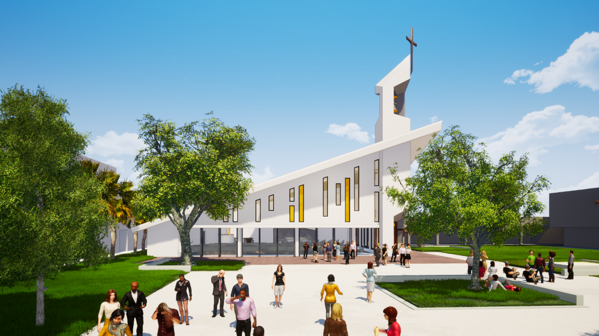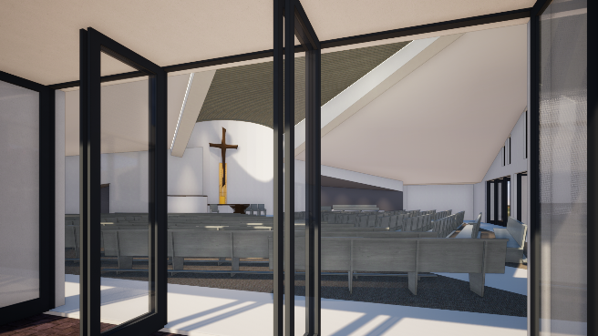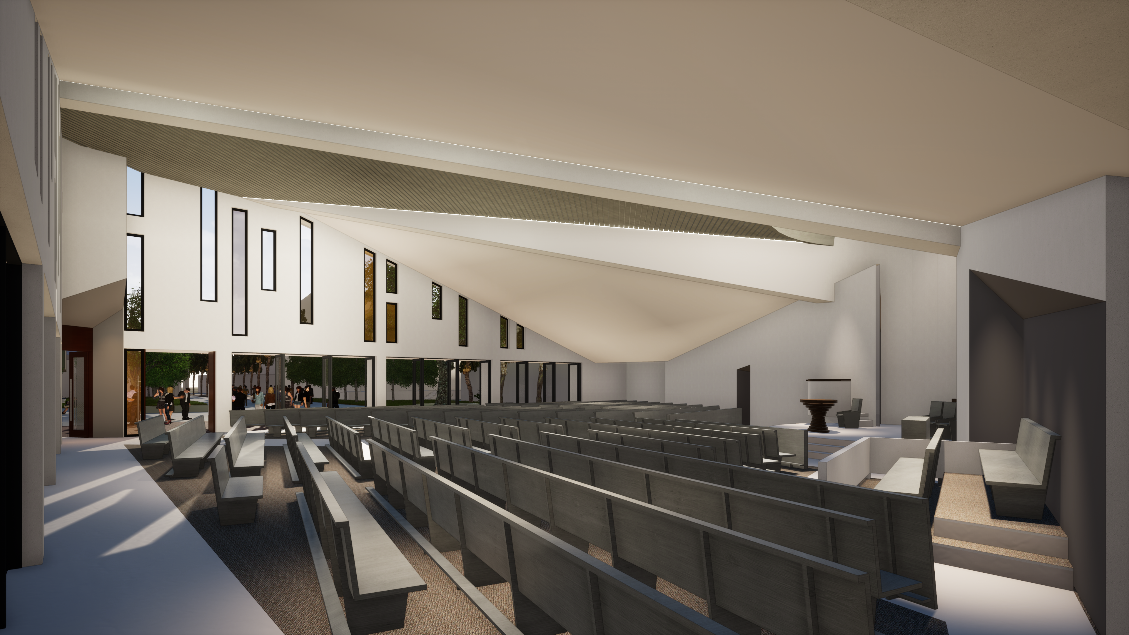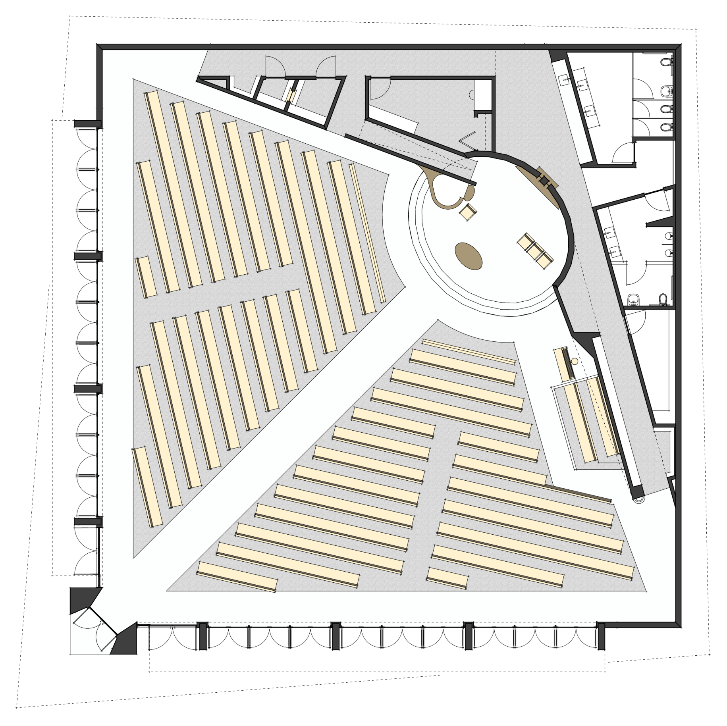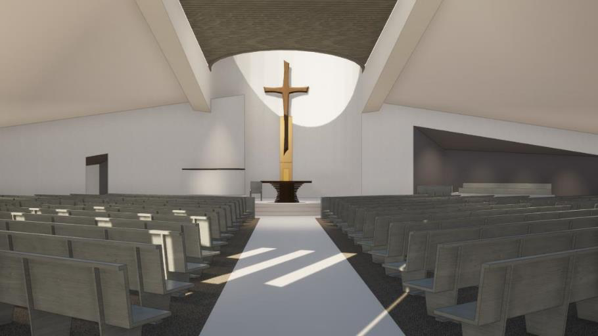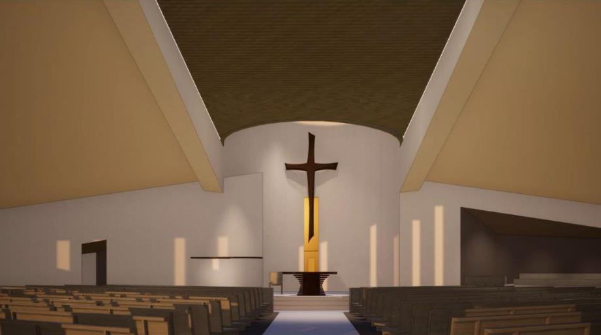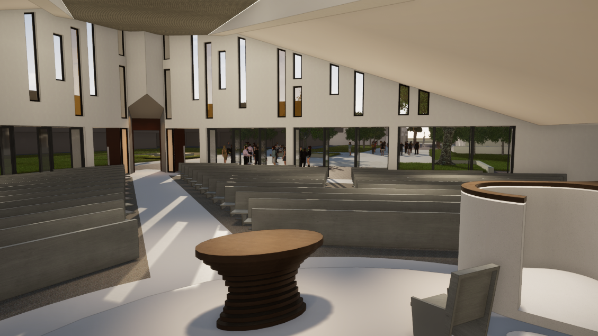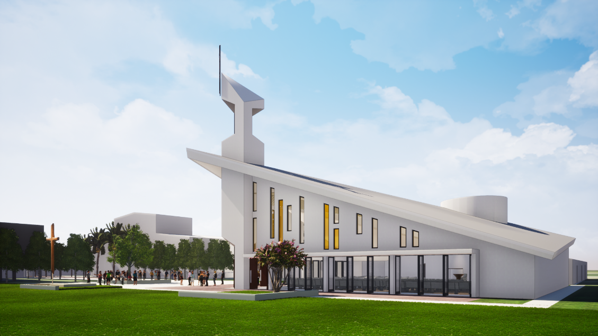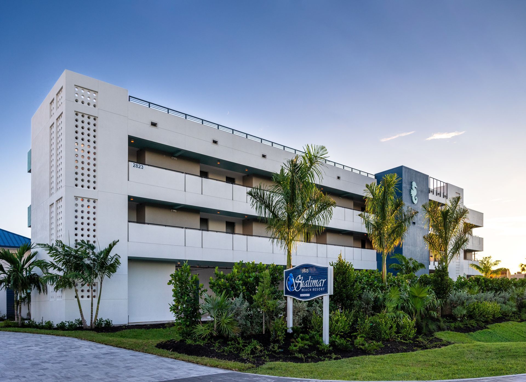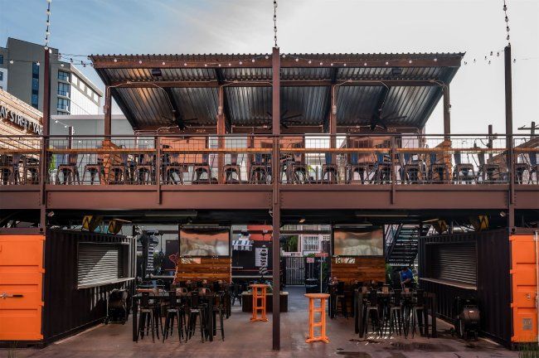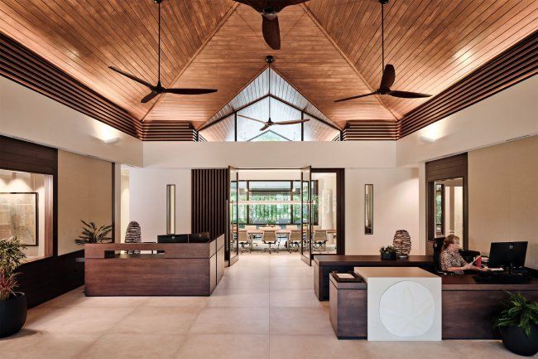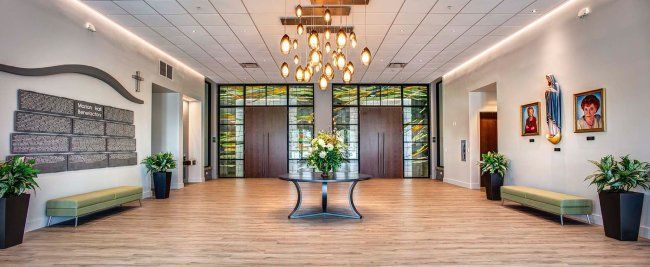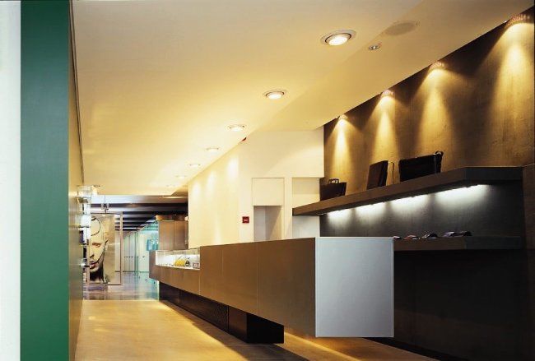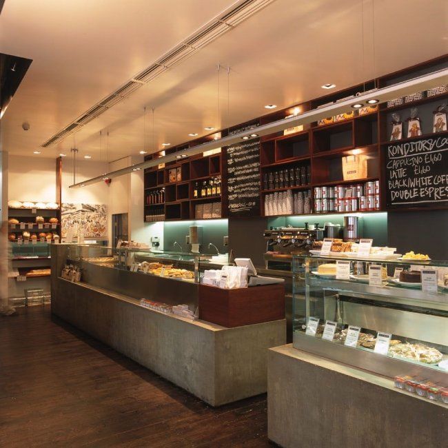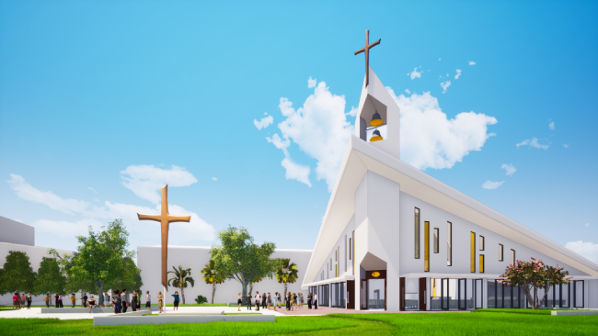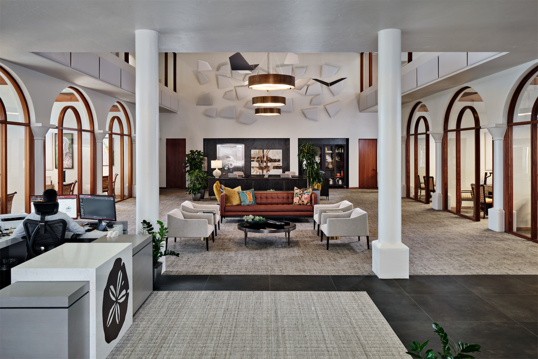The Diocese of Venice and its local Catholic High School in Fort Myers, Florida require a comprehensive master plan to facilitate the future expansion of their campus facilities and their growing enrollment. After years of necessary campus growth, the original 1960s courtyard classroom buildings have become surrounded by other buildings which provided an opportunity for new nexus.
Through time, conversation and iteration, the master plan evolved; future school facilities are sited around the property perimeter and a new courtyard quad to provide outdoor respite for the student body was created.
The new Chapel and courtyard were the priority. Carefully positioned on the existing entry axis, in full view of all existing and proposed facilities, the Chapel anchors the courtyard and is adorned with a tall integrated bell tower. The chapel plan included a sanctuary with altar, tabernacle, ciboria, ambo, presider & celebrant seating, and a prominent crucifix. Seating for 400 plus made available with sheltered overflow outdoors. Choir area, confessional & reconciliation, sacristy, vestry, and considerations for art, patron acknowledgement, and lighting were all integrated to support the celebration of faith.
The master plan designed by Architecture Joyce Owens expands and refocuses circulation of the existing buildings around a common courtyard quad connecting the existing infrastructure to future facilities.
All of this is anchored by the newly proposed chapel, with a powerful, single point of focus: The oval Sanctuary rests at the center of the Chapel design, presiding over pews while reaching out to courtyard overflow standing room through operable glazed façades. Natural light and shadow flows from across the oval oculus above bathing the Sanctuary light that slowly moves across the altar.
The centered Altar is flanked by an integrated Ambo gently elevating the presider. The Tabernacle and Ciboria are interwoven with stained glass into the oval’s embrace exposing itself to the space beyond and the crucifix floats above. The choir nestles in on the right side while the adjacent confessional, vestry, sacristy and ramp access are to the left.
Through powerful architectural design, this small chapel brings a rich spirituality to daily worship.
Beauty is a reflection of God, all church buildings should mirror divine beauty.


