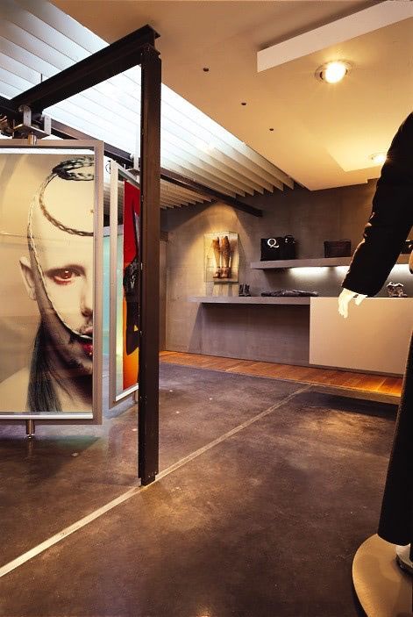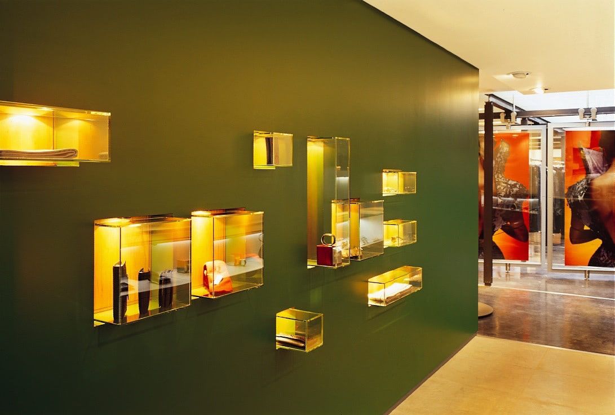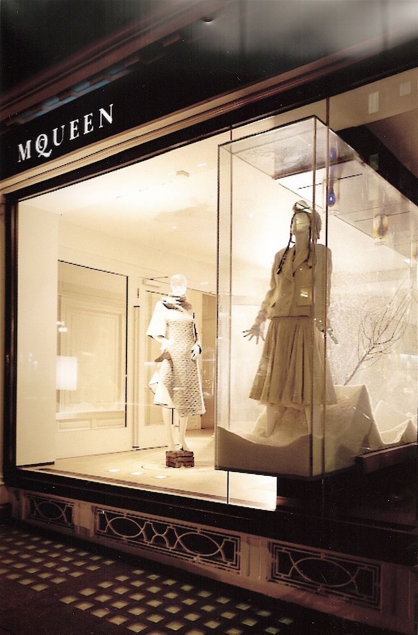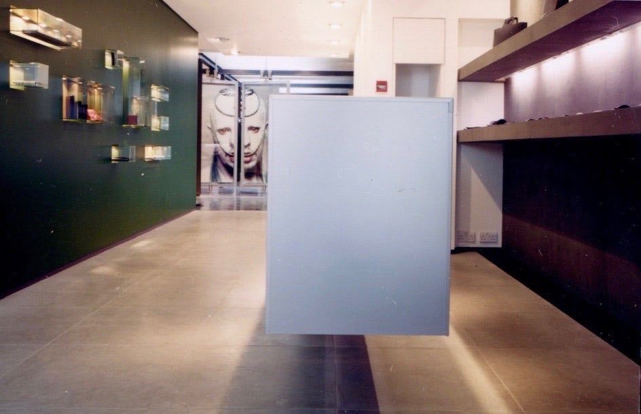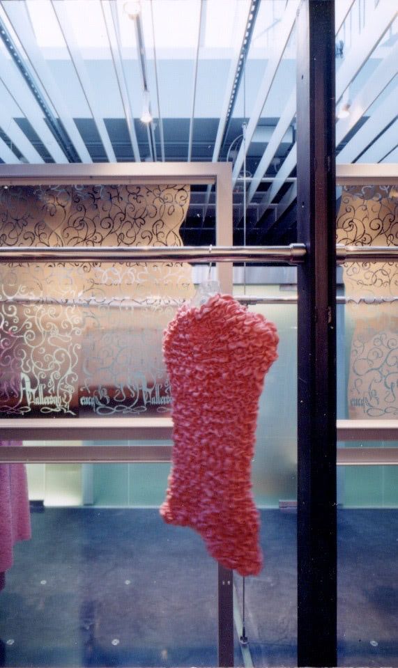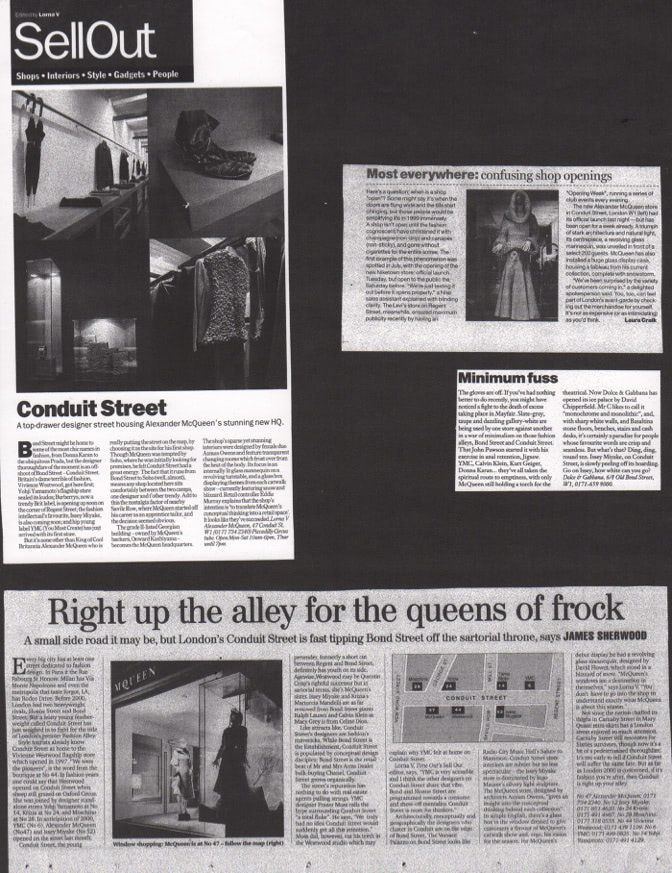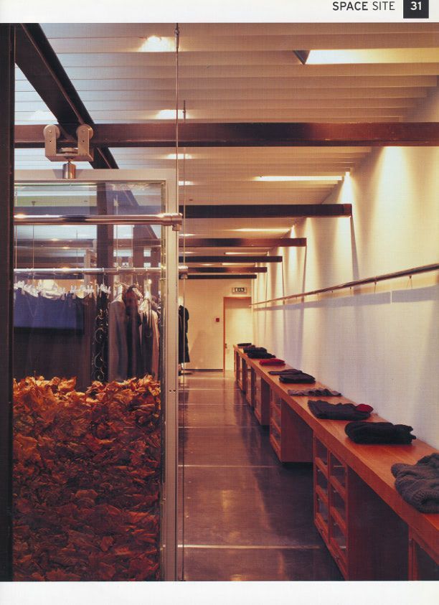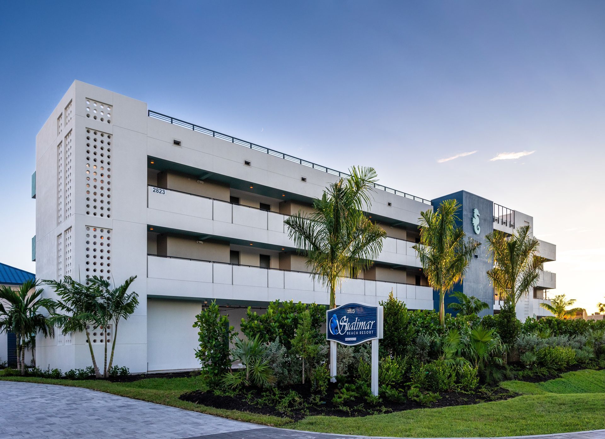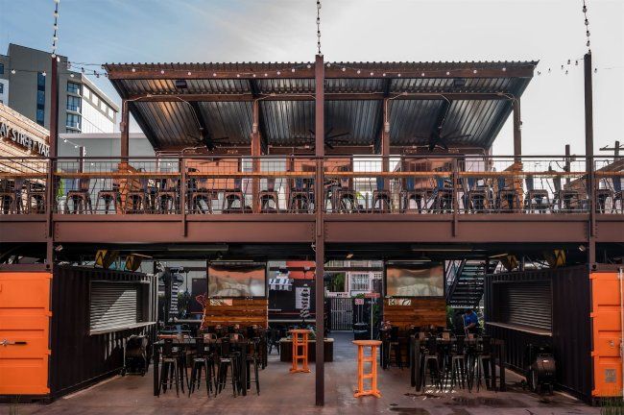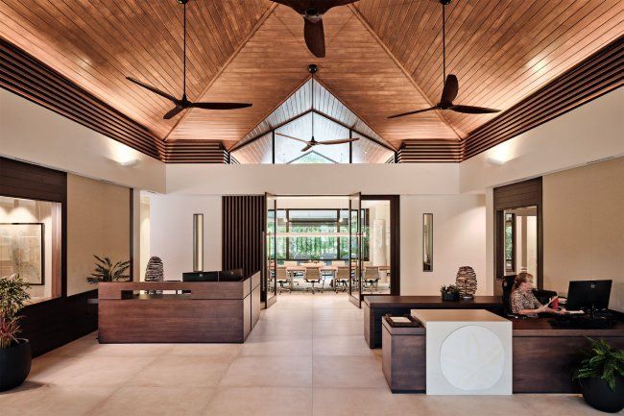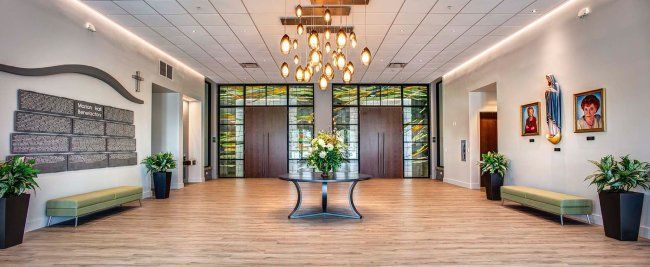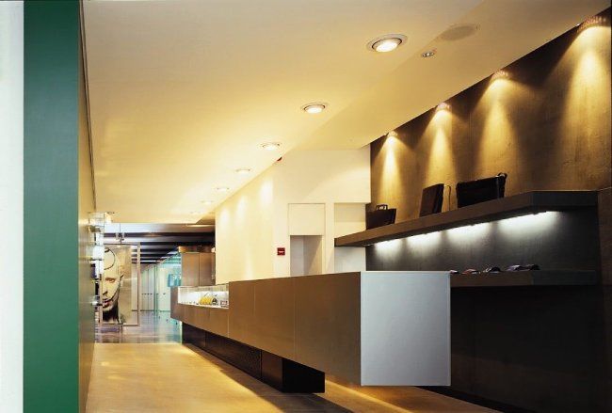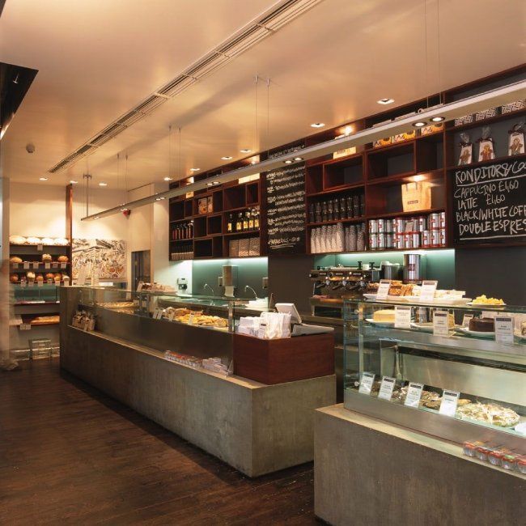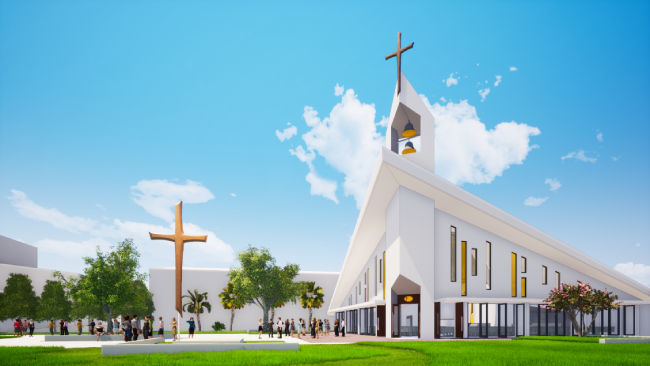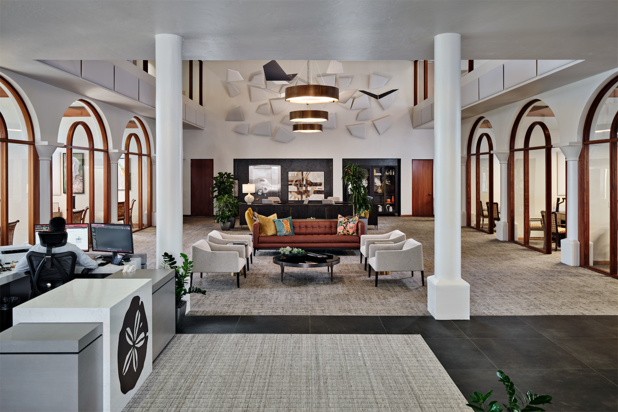Conduit Street in London’s West end is home to the first store for British fashion giant Alexander McQueen. Designed by Azman Owens Architects (Joyce Owens’ London based Architectural Partnership from 1993-2003), the store takes its place among other instantly recognisable names on the fashion world’s cutting-edge.
Azman Owens created a glazed frontage for the store, thus exposing the limits of the 32 metre-long space which is divided into two sections. At the front, an entrance area sets initial impressions and offers immediate views from the street. It is lavishly treated, with limestone tile floors and a display wall that is painted a new colour every season and supports an irregular array of small, jewel-like, glass box insertions for accessories displays. An eight metre-long, cantilevered display and sales counter traverses deep into the space and is clad in anodized aluminum.
The most prominent feature, however, is a full-heigh glass box that protrudes beyond the glazing to make direct contact with passers-by and back halfway through the entrance space. Acting as a public showcase for current McQueen collections, this glass box incorporates a flexible lighting system and portrays different environmental conditions – on occasion, it has been filled with artificial snow and water.
The cantilevered counter continues past the entrance before terminating in a narrow transitional area that adjoins the main display space. Towards the back, this display case is dominated by a large, central hanging system of brushed and lacquered steel beams, which accommodate frames, rollers and rails for either clothes or large graphic panels.
Contrasting with the inviting composure of the frontage, the material finishes of the display space underline an intended informality and rigorous linear neutrality. There are polished concrete floors, timber cabinets, and aluminum fins over the ceiling to obscure the services and lighting above. “The steel beams alone cost a quarter of the entire budget…which was the intention… McQueen doesn’t like to see light fixtures at all.” Quotes Trocme, Suzanne. “metamorphic McQueen.” Interior Design, April 2000.
The only ambivalence in the store’s design is created by the sandblasted glass walls and illuminate glass floors of the female changing rooms, complete with motion sensors that expose female silhouettes and invoke subtle similarities with the desired publicity of the frontage. Meanwhile, the men’s changing area is separated by opaque timber doors and conforms to the raw material consistency of the back area. The use of traditional timber is said to be a reference to McQueen’s working origins in Saville Row.
Unlike the predictable tenets of degree-zero boutique interiors, the insertion of the monumental and practical elements into a largely sentient volume is principally to allow for the flexibility of stylings, imagery and seasons, and the unaffected comfort of transient and discriminating consumers.
Bralic, John. “BOY IN A BOX.” Monument Magazine, February 2001, pp. 40.
Completed as Partner of Azman Owens Architects.
“We like to have one big idea, and we decided we were going to design a stage that McQueen could reset as he pleases. He is not like any other designer who has a stock style or a signature – he is nomadic, his collections change every season, and we needed to create a shop that changes for him.” -Joyce Owens


