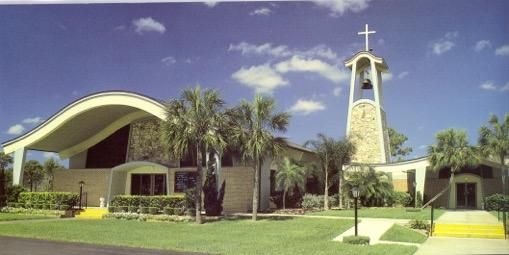Midcentury Modernism goes to church

My father, a wise man, always told me to become a church architect. Perhaps when he was a young man, he witnessed religious designs depart from the traditional and radically evolve into community places of worship that provided endless opportunities to explore new forms and innovative ideas.
Last month, when I mentioned a few midcentury architects and their buildings in Southwest Florida, I received dozens of replies from readers, reminding me that churches designed during this period provide excellent examples of the modern architecture of the middle 20th century.
Local architects here were designing in parallel with the architects of the Sarasota School of Architecture, experimenting with forms, climate, daylight and the latest in technology and materials.
In Sarasota, one architect, Victor Lundy, pushed the limits of technology and tried new shapes. His two influential churches of this period for the congregation of St. Paul’s Lutheran still stand side by side: the smaller built in 1958, which served as the original church until the adjacent grander sanctuary was built over the next 10 years or so.
Lundy used curved laminated wood beams in both roofs to span great distances and leave the interior spaces column free. With their impressive inverted arched roofs, which soar steeply upward like the Gothic churches of Europe, both have become icons of the era.
Here, there are countless impressive examples that reflect a similar level of the experimentation in modern design.
St. Francis Xavier (circa 1940s) on Victoria Avenue subtly hints of early change. The exterior and the interior details are contemporary for their day, though the roof forms and crucifix plan — meaning it is a cross shape from the air — remains traditional.
The First Church of Christian Science (1961) at the southern end of West First Street and St. Hilary (1967-68) at McGregor and Colonial boulevards — designed by architect Robert H. Matts — are major departures from time-honored religious designs. The crucifix plan was abandoned and instead Matts incorporated understated cut corners in the former and a circular sanctuary in the latter, creating very distinct interior spaces.
Shortly after, St. Cecilia was built (1968), designed by church architect Edgar Wilson of the practice, Gundersen Wilson Architects. The elegant curved roofs and large sweeping overhangs were undeniably fresh and new.
Wilson was a master of ecclesiastic designs during this time. For two of the Catholic churches designed 15 years apart by he and his practice, St. Cecilia in south Fort Myers and Church of the Resurrection of Our Lord (1983) on Cypress Lake Boulevard, rejected the trend to build large hall-like spaces and instead, adhered to more traditional church plans. Nonetheless Wilson clearly positioned them, inside and out, in the 20th century. In sharp contrast to the lavish and ornate Catholic churches of the past, they are simple and unadorned.
Zion Lutheran Church on Winkler Road, also a Gundersen Wilson design, is a large hall but the ancillary buildings, the walkways and the bell tower — gently abstracted elements of conventional church design — are stunningly handsome.
Often overlooked while driving at high speeds on Cleveland Avenue are the dramatic sloping roofs and walled religious complex of St. Luke’s Episcopal. An award-winning design built in 1969 and designed by McBryde Parker Architects, (now Parker Mudgett Smith Architects), it was cutting edge in its day and only the large white cross on the road identifies it as a place of worship.
Interestingly, the expansive mono-pitched roofs, white walls and internal courtyards don’t architecturally scream “church,” but the covered arched arcades, its chunkiness and the sparseness of details are monastically reminiscent inside and out.
There are countless others as well. Advances in technology allowed religious buildings of the middle century to move away from traditional forms. The architectural vocabulary pushed new limits, representing a crossroads in design that paved the way for even more radical church and temple designs in the later half of the century — McGregor Baptist on Colonial, St. Columbkille on Iona Road and Temple Beth El on south Winkler, to name a few.
And yes, my father was right. When I got my chance, I found ecclesiastical design more fulfilling than any other building type — though admittedly, I was appreciably influenced by the innovative ideas tested by a whole generation of very good architects before me.
Joyce Owens, FAIA RIBA, Architect About Town - Special to the Fort Myers News-Press

Joyce Owens FAIA RIBA


